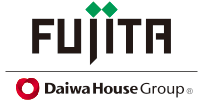Projects in Japan: Mixed use
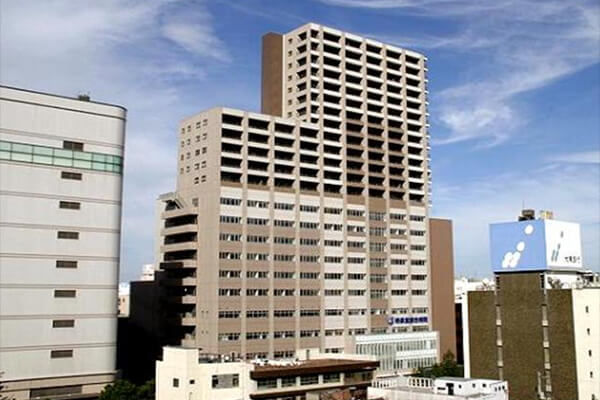
Frontier Tower Koriyama (2010)
Koriyama City, Fukushima Prefecture
Client : Koriyama Station 1-chome NO.1 District, Urban Redevelopment Association
Use : Hospital, Retails, Condominium
Structure : RC
Scale : B1–24 F, Total area : 29,325 m2
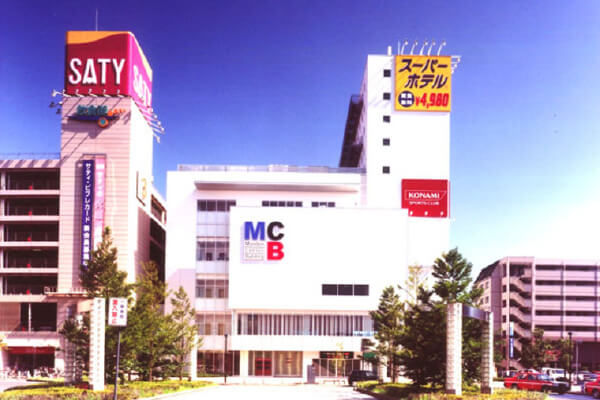
Myoden Center Building (2005)
Ichikawa City, Chiba Prefecture
Use : Hotel, Sports facility, Leisure facility
Structure : SRC + S
Scale : B1F – 10F, Total area : 13,917 m2
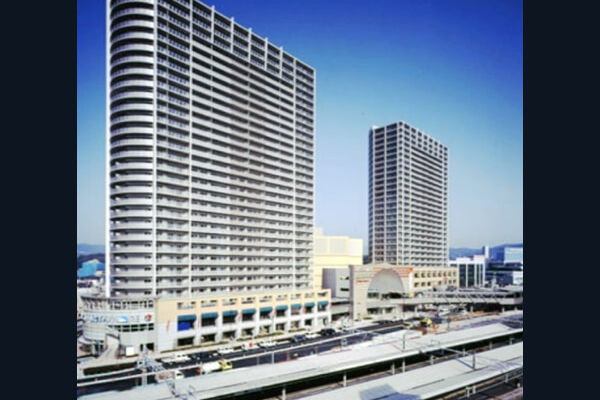
Act Amore, Laurel Square Takatsuki (2004)
Takatsuki, Osaka Prefecture
Client : JR Takatsuki Station North District Urban Redevelopment Association
Use : Condominium, Shopping center, Cinema complex
Structure : RC
Scale : Total area : 124,796 m2
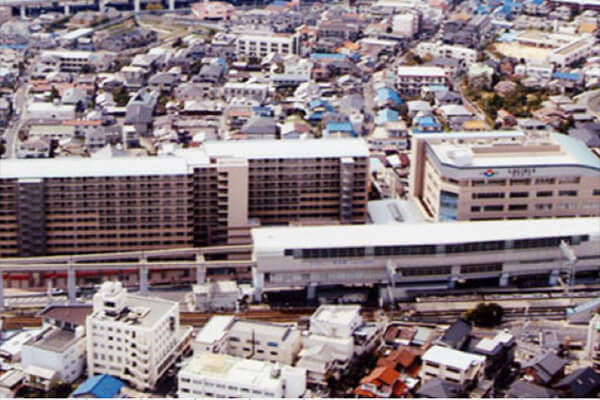
Luciole (2003)
Toyonaka City, Osaka Prefecture
Client Hotarugaike West District Category 1 Urban Redevelopment Association
Use : Commercial facility, Condominium, Public facility (Community center, Library)
Structure : A-Building / SRC + S, B-Building / RC + SRC
Scale : A-Building / B2–7F, Total area : 25,800 m2
B-Building/B2–12F, Total area : 25,900 m2
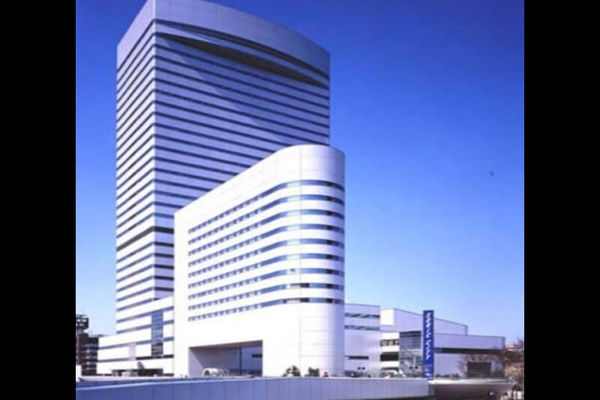
Omiya Sonic City (1998)
Omiya City, Saitama Prefecture
Client : Nippon Life Insurance Company
Use : Office, Hall, Hotel and others
Structure : SRC + RC + S
Scale : B4–31F, Total area : 130,590 m2
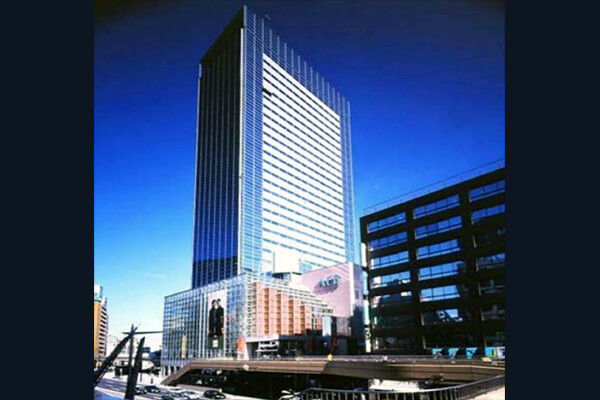
Aer (1998)
Sendai City, Miyagi Prefecture
Client : Sendai City
Use : Office, Commercial facilities, Hall
Structure : S
Scale : B3–31F, Total area : 74,754 m2
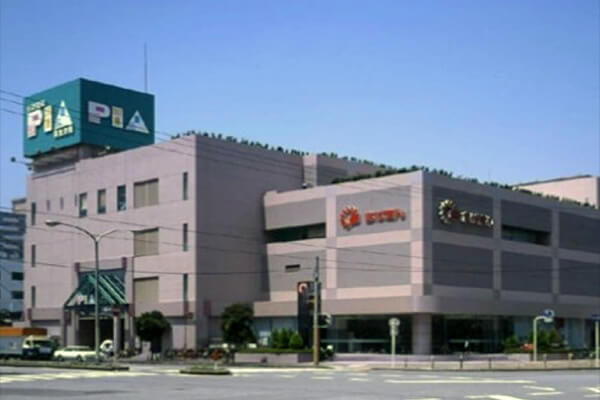
Chiba Bank and NBY Joint Building (1993)
Chiba City, Chiba Prefecture
Client : The Chiba Bank, Ltd
Use : Shopping center
Structure : RC
Scale :B1F – 5F, Total area : 16,644 m2
