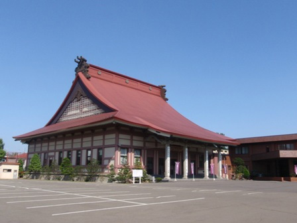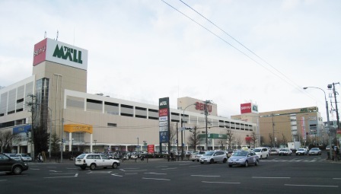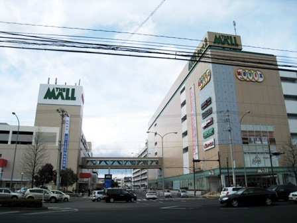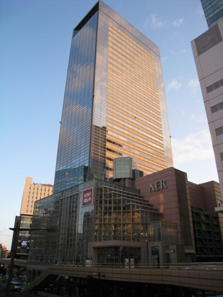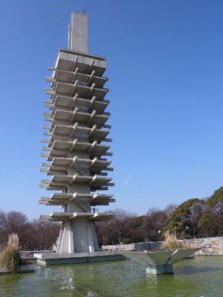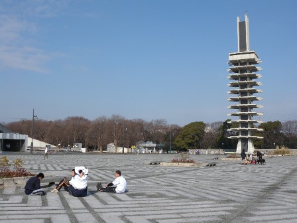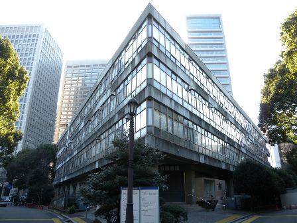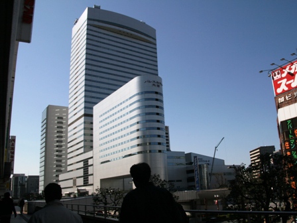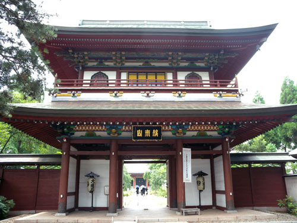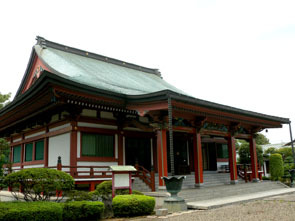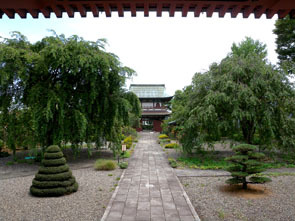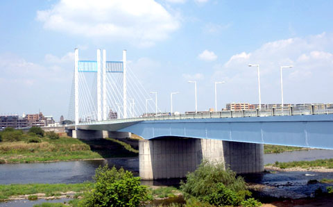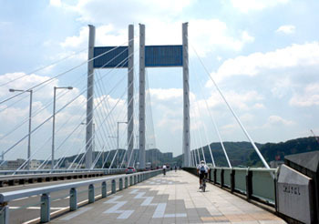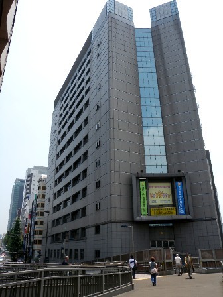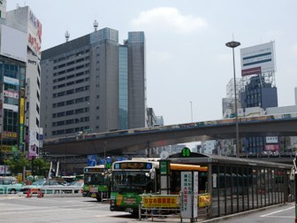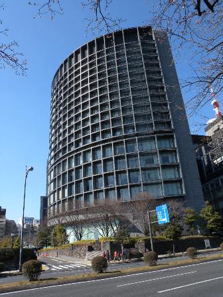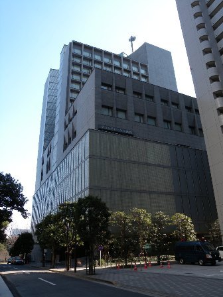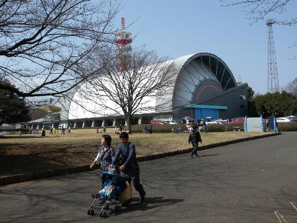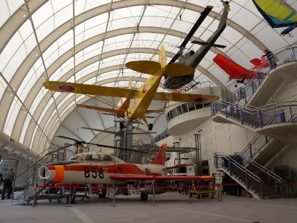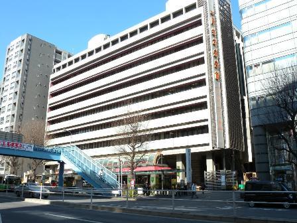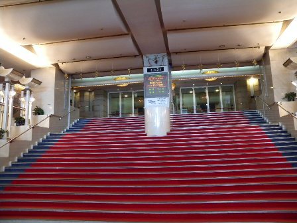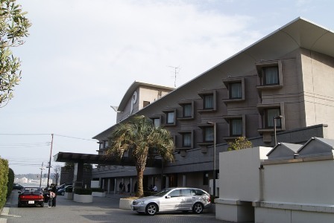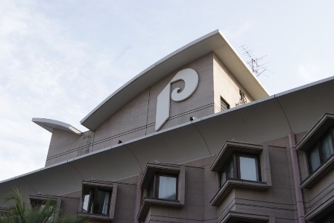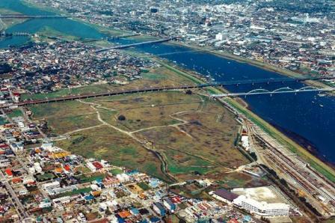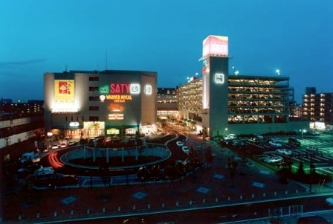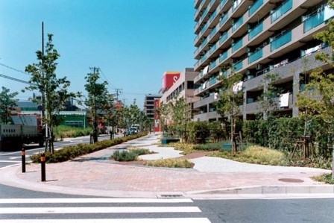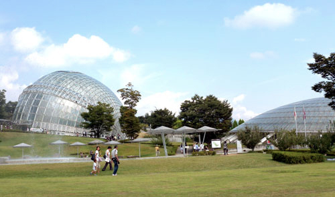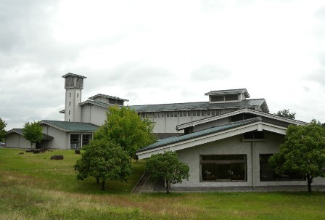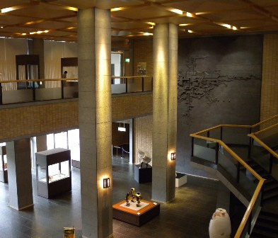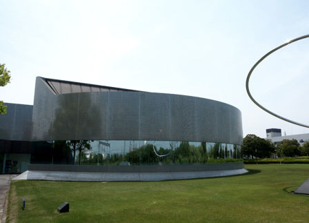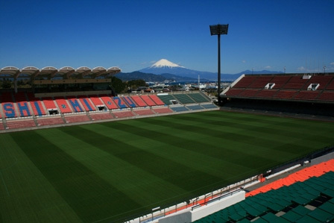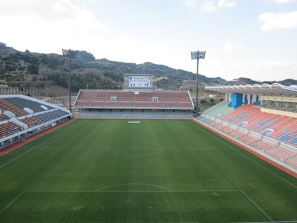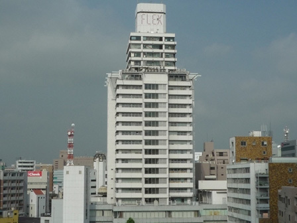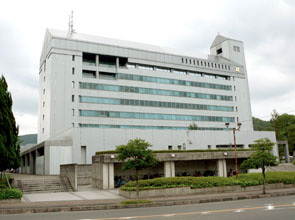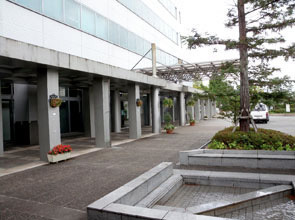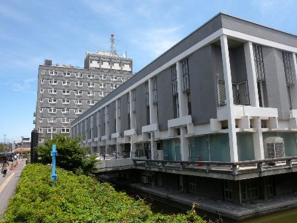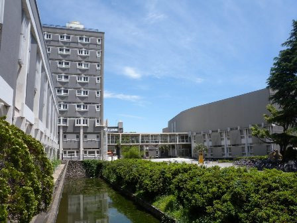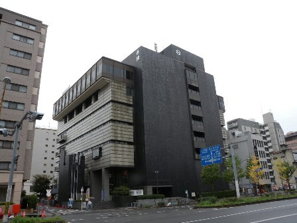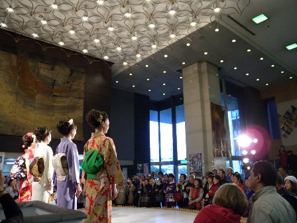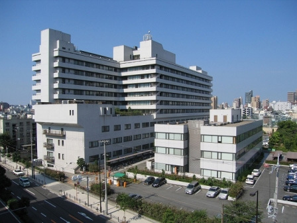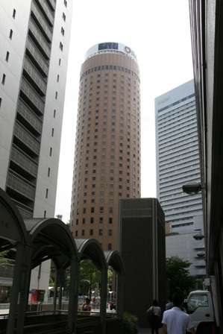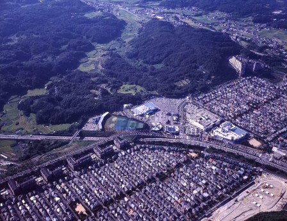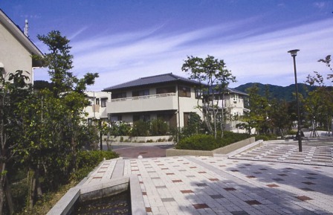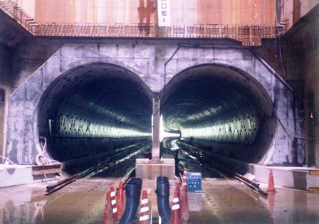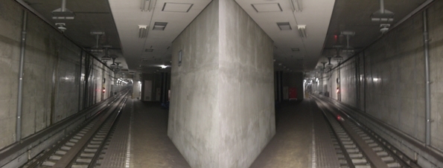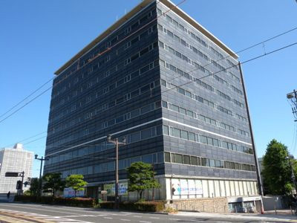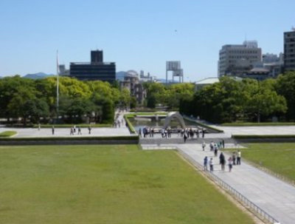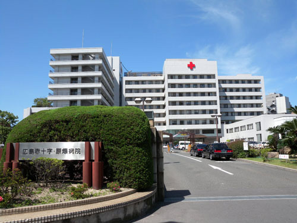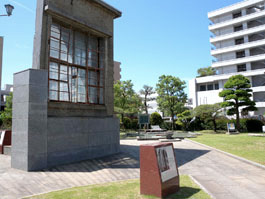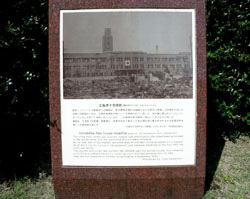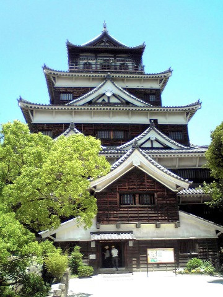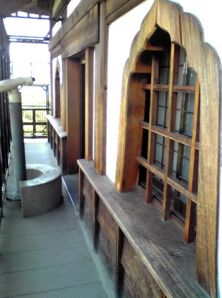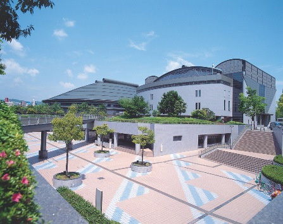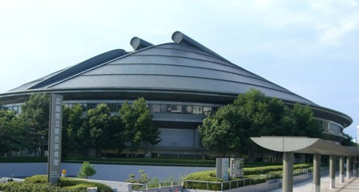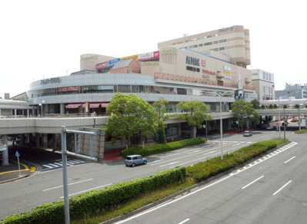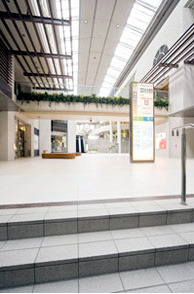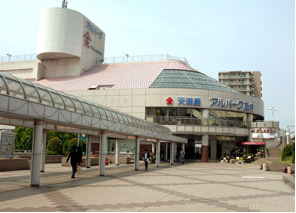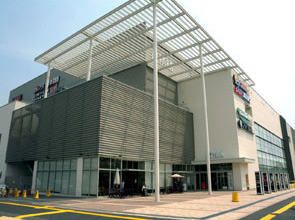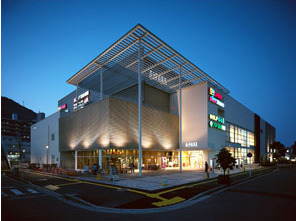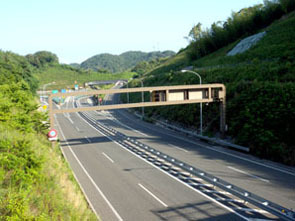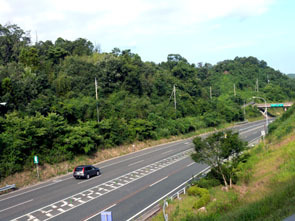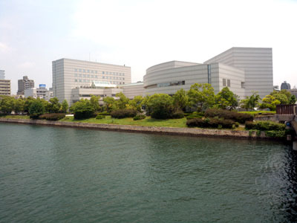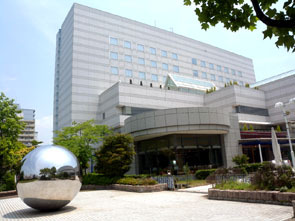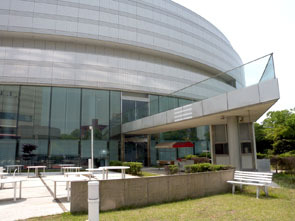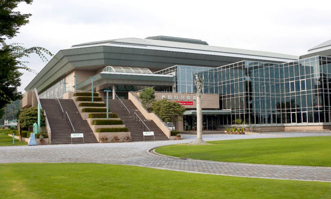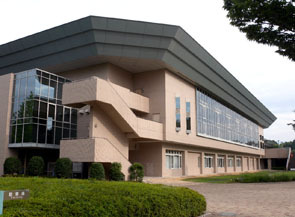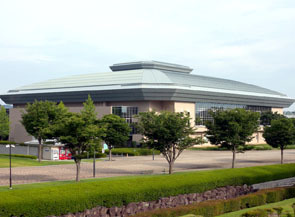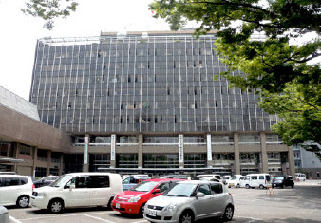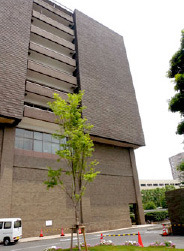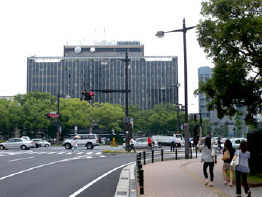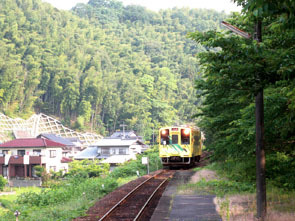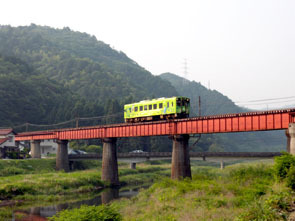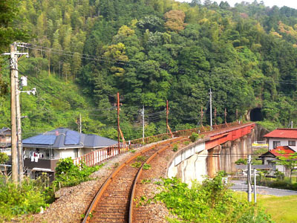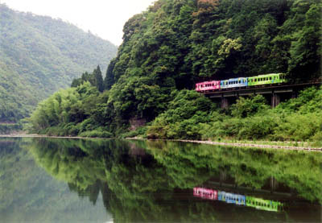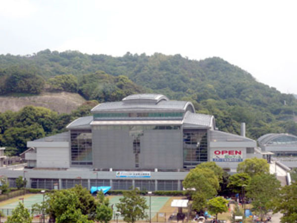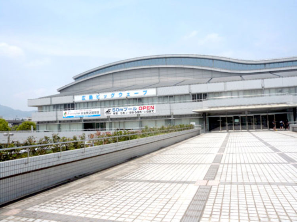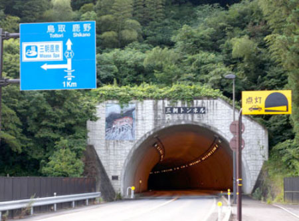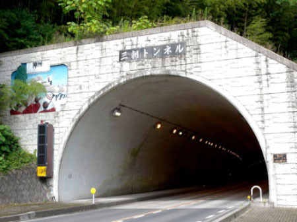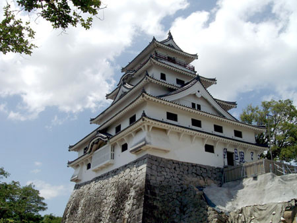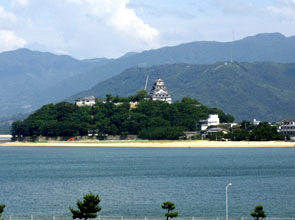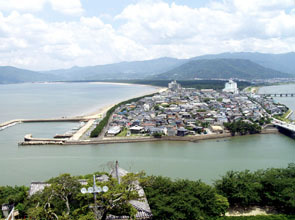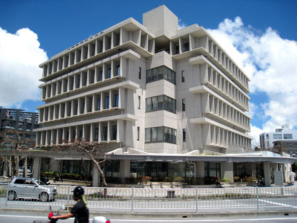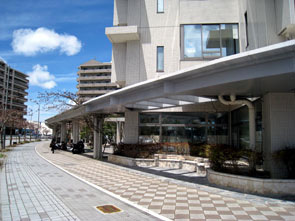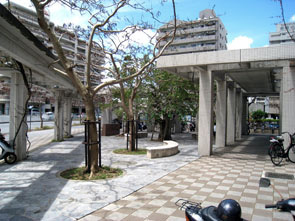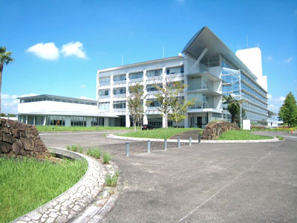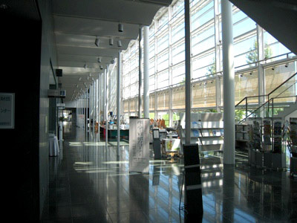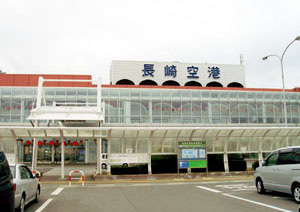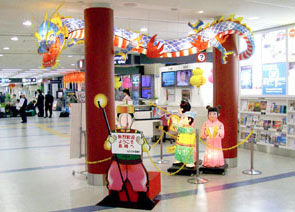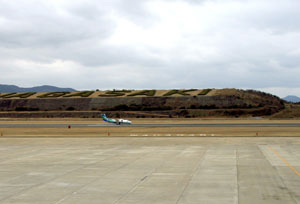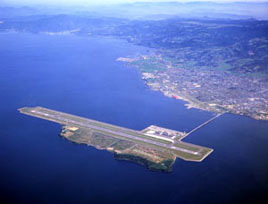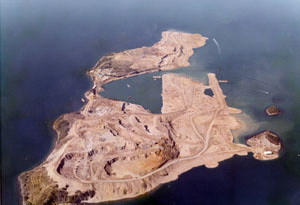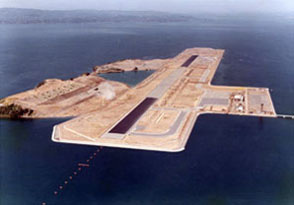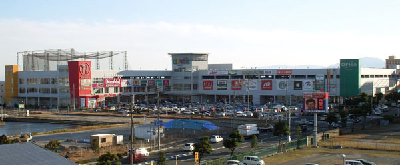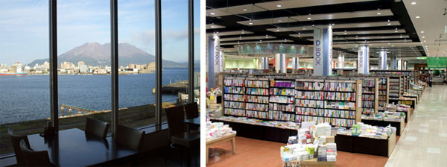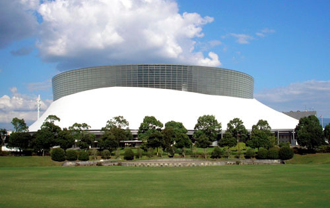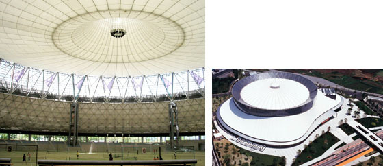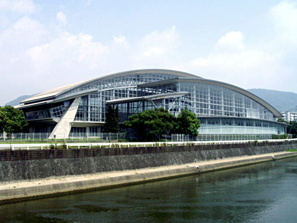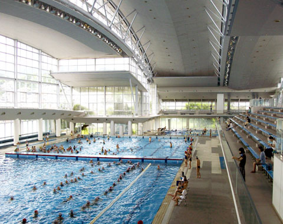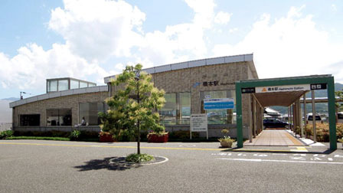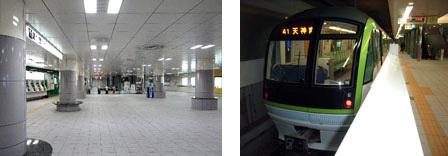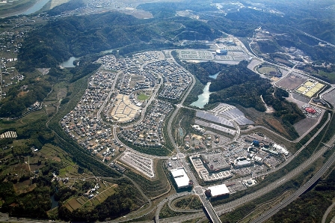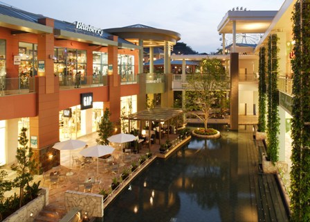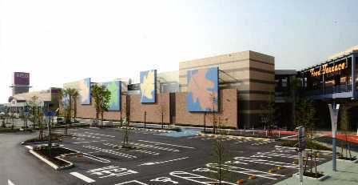SEARCH BY REGION
Obihiro City Hongan-Ji
In the aftermath of the Great Hanshin-Awaji Earthquake in January of 1995, many roads, buildings, and other structures suffered a devastating collapse. As it oftentimes is the case, local religious institutions provide a great deal of comfort and solace to those seeking emotional support at the time of the disaster. As a result, the urgent need for earthquake-resistant design measures had been actively advocated. Completed in 1929 (Showa 4 Year), the local Hongan-Ji Temple (Obihiro Branch) represents one such example of refuge. Immediately after the earthquake, plans were put in place to conduct seismic isolation retrofit measures for the building’s foundation. With the building itself intact, the retrofit works consisted of reinforcing columns and beams with concrete, and in 1997 a newly improved structure made its appearance, this time as a base-isolated building with an excellent earthquake resistance.
Hongan-Ji Temple (Obihiro Branch) is deeply rooted within the local community as a home to a kindergarten, a nursery school, and even a Boy Scouts chapter. Outside function of the main temple hall, there are many club activities, such as calligraphy and Taisho (Japanese harp) classes. Hongan-Ji Temple also hosts wedding ceremonies.
And so it is… With the beautiful wooden roof and a newly seismic-retrofitted foundation, the structure is 80 years old and counting, carrying on representing a sanctuary for emotional support to the people of the Tokachi District for years to come…
The Mall Sendai Nagamachi
Located in the southern part of the city of Sendai, Nagamachi prospers as a strategic point along the highway leading to Yamagata. Historically, Nagamachi was the first lodging town along the route leading from the Aoba Castle all the way to Edo (Oshu-Kaido Road). Fujita has been involved with developing District Office as the center of Taihaku District, bus terminal, The Mall Sendai Nagamachi, as well as the area surrounding Nagamachi-Minami subway station.
Designed and constructed by Fujita, The Mall Sendai Nagamachi (Phase I) opened its doors in 1997 as one of the largest shopping centers in the Tohoku region, boasting 123 specialty shops and the Seiyu department store at its core. The precast concrete structure with the floor area of 85,000 m2 was completed within one year. Three years later in 2000, Phase II was completed and the new 7-story steel –frame building hosting the cinema complex, opened its doors for business. Completion of this 133,000 m2 -floor area urban development project has established Nagamachi as a newly reborn sub-center of Sendai.
With an easy 1-line-only subway connection to the City Center, the population of Taihaku District has been rapidly increasing. Within the 10-year period since, the newly emerged numerous mansions and commercial facilities have transformed face of the city, and step-in-step with these changes the Mall Sendai Nagamachi has been evolving along.
We look into the future with the deep sense of satisfaction, having made our contribution to the enrichment of people’s lives in the region. It is our pleasure to witness Nagamachi’s charm continuing to flourish.
The AER Building (Miyagi)
Back in 1998, when the area surrounding Sendai station was underdeveloped, the city of Sendai made a move towards becoming a nucleus of commerce along with the plans of becoming base for the Tohoku area information dissemination. It was then when a 145.5 m tall intelligent building, known today as AER, was erected in the northern part of Sendai station. With its 3 underground floors and 33 floors above ground, at the time of completion the AER building was the tallest structure north of the Kanto region.
By using state-of-the-art technologies at the time, such as all-weather automated building construction system “Akatsuki 21×1” and vibration control system known as “tuned mass damper”, it was well within Fujita’s technical capabilities to complete a structure of this height.
And for the entire decade thereafter, no similar success was surpassed. No structure taller than the AER building was built for the next 10 years. However it only becomes a matter of time for the records to be reset. The newly opened (August 2010) Westin Hotel Sendai stands at a height of 180 m.
Within the last 10 years more buildings have been built in the area surrounding AER, pedestrian decks have been extended, and the city itself has undergone a remarkable transformation.
Yes, we did achieve the record in building’s height on this project, but it’s more of the fact that the AER building has become a popular landmark among citizens that gives us an extraordinary sense of achievement. The AER building’s multi-purpose hall is the event place where many people gather, the retail area (floors1 through 4) is a popular shopping destination, and the viewing terrace of the 31st floor, along with numerous restaurants, serves as a much-needed serene resting area, yet a short distance away from the busy station…
Komazawa Park
Komazawa Park was initially established for laying out the second stadium for the Tokyo Olympic Games in 1964. Many exciting matches, such as volleyball, soccer, field hockey, judo etc., were played there during the Olympics, keeping the Olympic flame going. After the Games, the park was improved as the Metropolitan Komazawa Olympic Park and nowadays it is known as a place where people come to enjoy different sports.
More than 40 years have passed since the 18th Olympic Games, but the park’s facilities are still magnificent today. Located in the center of the park, Olympic Memorial Tower in particular, in its sophisticated avant-garde style, continues to serve as a symbol of the past Olympiad.
The 12-story, 50 meter high Olympic Memorial Tower was constructed by Fujita. During the Olympics the tower was used for the broadcasting of both television and radio to communicate the events of the games. It was also utilized to monitor and adjust traffic flows of the fans and their transportation, as well as to control electricity and water in the park. The tower still functions as a control tower today.
Shaped like an ancient Japanese five-tier pagoda (“_Goju No Tou_”), Olympic Memorial Tower made the cover of the Tokyo Olympics’ official handbook. One can feel the passion of the Olympic days at the “Memorial Gallery” located in the basement of the athletic gym next to the tower. Komazawa Olympic Park Memorial Tower will never lose its luster as a symbol of peace, embodying the spirit of Olympics.
Tokyo Metropolitan Hibiya Library
Hibiya Park was opened in 1903 as Japan’s first Western-style public park. One of just a handful of places for rest and relaxation in the downtown area, Hibiya Park remained a treasured destination for the people of Tokyo for over 100 years. Among the facilities in the park, one stands out with its uniquely shaped (triangular prism) structure – Tokyo Metropolitan Hibiya Library. It was constructed by Fujita in 1957 after the previous Hibiya Library, completed in 1908, was destroyed in an air raid during the World War II. The modern triangular prism-shape of the building was created to fit well on the site.
To recognize the uniqueness of the building with its “triangular prism” shape, the chosen date and time for the Groundbreaking Ceremony was 3:30pm on March 30, 1955 (Showa Year 30). Despite the shortage of construction machinery at the time, it was well within our capacity to achieve a great deal of efficiency by using just bulldozers, compact-size cable cranes, etc. The result was this swanky, modern concrete-like architectural structure that, when compared with the massive Hibiya Public Hall on the east side (1929 completion), it became Tokyo’s most talked-about building at the time.
Affectionately referred to as the “triangular library”, it remained a very popular place among the public and business circles for more than 50 years. In March of 2009 the library was temporarily closed for renovation. It was reopened in summer of 2011 after two years of barrier-free retrofit construction work. This time it came back again as the “Hibiya Library & Museum”.
Sonic City
Summertime – it’s the traditional Omiya summer festival; wintertime – it’s the recently established art festival of lights. The ever-busy Omiya station is bustling with life. One can glimpse the grandeur of the Sonic City highrise right from the pedestrian deck extending from the West Entrance to the Omiya Station. Sonic City is said to be one of Saitama prefecture’s distinguished landmarks.
Pedestrian traffic never stops in Sonic City, which hosts the passport center and is regarded by town’s people as a symbolic building within a place that is Saitama prefecture’s commercial and economic center.
Plans for this unique at the time mixed-use development complex included public facilities, hotel, and a hall. The complex consisting of 3 buildings, one of which is a 31-story highrise, and a parking garage was completed in April of 1988.
With its office building that seems to be unaware of the time’s passing, and with the constantly ongoing concerts in the hall, Sonic City has firmly established itself as one of the key cultural venues in the Northern Kanto area.
A lot of new buildings have emerged near Omiya Station in the past 20 years and the City itself has undergone a remarkable transformation. Yet nothing has changed in Fujita’s building construction approach to create cultural places of societal value, just as in this case being a part of creation of the regional landmark in Saitama. One can’t help but wonder what other transformations alongside the Sonic City are to be witnessed looking out from the West Entrance to the Omiya Station…
Zendo-Ji Buddhist Temple
The Zendo-Ji(a Buddhist temple), belonging to the Jodo (Pure land) sect in Japanese Buddhism, is located at Tatebayashi-city in Gunma Prefecture. The temple was opened in 708. Through inactive period, Yasumasa Sakakibara (the load of the Tatebayashi Castle) revitalized the temple in 1590 in the Edo-era. The temple had a huge land near the Tatebayashi Station of the Tobu Railway. However, as one of improvement projects of the station area, the temple has to be moved to near the mote of the Tatebayashi Castle. The movement and rebuilding of the temple was implemented by Fujita Corporation from 1983 to 1990.
Firstly, site preparations were made. Then the existing temple building was dismantled and new main building and the Kuri (priests’ kitchen and living room) was newly built. Finally the main gate “_Fudo-do_ (hall dedicated to Fudo Myoo, God of fire)” and “_Benten-do_ (hall devoted to Benten, Buddhist Goddess of fortune)” were dismantled and reconstructed including exterior works such as landscaping and planting. The main temple building is made of reinforced concrete and roof is covered by copper. Inside parts of the temple are painted using refined and grateful colors as were the ancient temple in the Edo Era.
Fujita Corporation made efforts as possibly as we can to take over the historical temple to future through the movement project. More than 20 years have passed since the temple was rebuilt. In the temple yard and garden, various flowers bloom throughout four seasons, greeting many visitors. The Zendo-ji is the graveyard of Yasumasa Sakakibara and standpoints of people of Tatebayashi-city where the Bishamonten (Buddhist God of Wealth and Virtue, one of the Seven Gods of Fortune) of Tatebayashi is enshrined.
Koremasa Bridge
The Koremasa Bridge, a part of the Fuchu Road which connects Fuchu-city with Inagi-city in Tokyo, was built across the Tama-river. Fujita Corporation built the former Koremasa Bridge in 1957, and the new Koremasa Bridge was built in 1998 also by Fujita Corporation.
The Tama-river is a “class A” river with a length of 138 km. The source of the river is located at Yamanashi Prefecture and the river flows through Tokyo Metropolitan Area and Kanagawa Prefecture. The surrounding area of the bridge was a site for extraction of high-quality sands from the Meiji-era. The flow velocity is very fast, and there is a mud stone layer under the thick river bed consisted of gravel layers.
p. In these geological conditions, the excavation of the bridge piers was very difficult. However, to cope with these situations, innovative construction machines at that moment for underwater excavation to construct 12 piers were adopted. The new Koremasa Bridge made of concrete with a length of 400 m and a width of 7.5 m was completed in May in 1957 as a replacement of old wooden bridge.
After the completion, to cope with the tremendous increase of the traffic volume, the bridge was renewed in 1998. Also, a new bridge for down line was constructed in September in 2010. The four lane bridge including the new bridge mitigates the heavy traffic volume of the Fuchu Road, and two cable-stayed bridges are reflecting on the surface of the Tama-river.
Shibuya Police Station
The Shibuya Police Station is located in front of the Shibuya Station and a busy intersection between the Meiji Street and the National Road 246. The outlook of the building is very similar with the main office building of the Metropolitan Police Department, and the building is well known by the alias of small Metropolitan Police Department.
After the demolition of the old building constructed by Fujita Corporation in 1961, current building was constructed in 1995 by Fujita Corporation again. At the Shibuya area famous with fashionable towns, the building was completed with expectation of residents to be a center of maintaining public order.
The building with 14 floors (61.6 meters high) above ground and four below (26 meters high) has the most splendid outlook in the Police Stations in the Metropolitan area. The two main towers have granite outer wall which exhibits profoundness, dignity, and confidence.
The construction was made using an automated PC (precast) outer wall transportation system and an automated lifting rotation control system named “_Tsuri Pita_”( that means lifting and transporting materials safely and attaching with very high accuracy). The adoption of the innovative methods saved labor and shortened construction period, and attracted attention of people. In the underground works, continuous walls with four braces were adopted. The depth of the building was deeper than the bottom of the foundation piles of piers of the NO.3 Metropolitan Highway. So, special attentions were paid to the measurement control for the safety of walls and braces.
Just before the completion of the building, the Great Hanshin-Awaji Earthquake occurred on January 17, and the sarin gas attach case at the Kasumigaseki Station of the Tokyo Subway happened on March 20. In the uproar time, the Police Station Building was completed for securing public safety and order.
Grand Arc Hanzomon
The Grand Arc Hanzomon , located at the west side of the Imperial Palace and along with the National Theater, is a replacement building of the former “_Hanzomon Kaikan_” constructed in 1963. The Hanzomon Kaikan” was a welfare facility for policemen and their families, and used as a hotel and meeting rooms. Also, the building housed wedding halls and more than four thousand couples held wedding parties.
The Grand Arc Hanzomon was reconstructed in 1998 by Fujita Corporation as a full-scale hotel with 17 stories. The arched form of the building is in harmony with surrounding Uchibori Street and the moat around the Imperial Palace. The outer walls use aluminum sun visors and PC panels with granite, and the North exterior has glass block walls with anti-seismic performance. The building shape is complicated, however its varied shape amuses people.
The reason why the building shape is arched is that the Metropolitan Expressway runs under the ground and building designers had to avoid constructing the building above the expressway. Also, it was designed that people cannot look over the Imperial Palace through windows in their guest rooms.
The Grand Arc Hanzomon is a hotel located at a very convenient site for transportation where guests can enjoy the scenery of the center Metropolitan area in four seasons. The hotel operation is offered by the Imperial Hotel with high quality services, contributing to raising their popularity. Now, the Grand Arc Hanzomon becomes a landmark around the Uchibori Street.
Tokorozawa Memorial Hall for Origin of Aviation in Japan
In 1911, the first airfield in Japan was constructed in Tokorozawa-city in Saitama Prefecture. Before the end of the World War 2, the airfield took the head of aviation developments in Japan. However, after the War 2, the airfield was used as an US Air Force Base. Then in 1973, the base was returned to Japan, and a part of the site was utilized as the Tokorozawa’s Aviation Memorial Park. At the park site, the Tokorozawa Aviation Memorial Hall was constructed in 1993 to meet citizens’ strong requests.
The museum has a unique outlook like a jet-engine. In the roof, arch steel-frames with Teflon Membrane are used, and the outer walls are just concrete walls without decorations. In a dome without columns with very bright space, exhibited airplanes can be seen from the park through glass walls
The exhibited items include actual airplanes, and simulations and actual air flying are implemented, so that many people, including children and families, aviation fans and elder people having interest in history of aviation in Japan, visit this memorial hall. Many items are sold at the museum shops. The best seller item is a crunch chocolate, because the outlook of the museum is printed on the lapping paper.
The Aviation Memorial Hall is very popular among many people as a symbolic facility in the park and Tokorozawa-city. We are proud of our role as constructor of the Hall.
Tokyo Social Welfare Hall
On March 31 in 2010, the Tokyo Social Welfare Hall was closed, though the hall has keeping popularity among many people for around 50 years. The hall was used as multi-purpose facility for hotel, education, meeting rooms, wedding ceremony halls. Many music concerts were performed at the main hall. Indeed, the hall was a center of culture in the Shinjuku area, and much memory still remains in many people’s heart.
The hall was constructed in 1961 by Fujita Corporation with eight floors above ground and two underground. The hall was planned to be used as a public facility, so that ready-made materials and showy materials were not used. Instead, the halls showed much design sense in a casual manner. The combinations of colors in the big and small hall and the scratch style used in the outer walls gained a good reputation. At that time, the hall obtained high grade reputation as rent-halls and multi-purpose halls.
The hall was renovated several times in order to be fitted to the times, and exterior and interior become very modern. The main stair gate to the main hall has been giving warm eyes for streamlines of people. For mankind, the age of 50 is still active age. The building has not been demolished, so under the new owner and management, we hope the building contribute to peoples’ usefulness because we constructed the hall.
Kamakura Park Hotel
The Kamakura Park Hotel is a seaside resort hotel located near Kamakura (one of ancient cities in Japan) and Enoshima (a resort island), and gives guests a panoramic view of the Sagami Gulf. Since the hotel started, many gests enjoy its European style rooms where guests can enjoy the ocean view and slick interior style.
Along the coast of the Yumigahama, the hotel with three stories and 46 guest rooms was constructed in 1994 by Fujita Corporation. The hotel is located at a sightseeing area, so that the external appearance has an image of high-quality condominium and the interior of guest rooms are also polished.
Natural heavy stone, imported clothes and furniture, and art collections within the hotel space fascinate guests, and guests feel unaware of the passage of time while they stay at the hotel.
The hotel gains popularity from guests with its careful hotel services, guests enjoy spending the best and happiest moments “ with high-quality adult space”. The accompanied restaurant “Pergola” (French) and “Koura” (crab dishes) are also popular.
Myoden Redevelopment
A huge land redevelopment project for 50 hectare at the Myoden Area started in 1992 and finished in 2000. The Myoden area is located in Ichikawa-city in Chiba Prefecture and it takes 20 minutes from the center of Tokyo Metropolitan area to the area by subway. The main project consisted of four related projects (a construction of a high standard embankment by the Ministry of Land, Infrastructure and Transport, a distributing reservoir by Chiba Prefecture, a new subway station construction by the Tokyo Metro Corporation, a construction of an elementary school and a drainage pump station by Ichikawa-city). Fujita Corporation was involved in all the projects.
When the project stated, the area was sometimes flooded by only around 20mm rain fall. We saw fire-fighting vehicles drainage flooded rain water in every heavy rain falls. To cope with this situation we tried to finish related construction works as soon as possible. As a result, a drainage pump station was completed in two years, and measures for flooding during construction by using the pump station were taken for contribution to local residents and the smooth implementation of various construction works and . Six years later, the land readjustment works were completed. Then, around the area where a new subway station was planned to construct, commercial and residential buildings were constructed successively. Subsequently, development of residential towns with much greenery started to be an urban oasis surrounding by a high standard embankment. Finally the Myoden Station of the Tozai Subway Line was newly opened in January in 2000.
More than ten years have already passed since people started to live in the towns. The areas and towns are becoming mature with almost no free-space. A memorial tree planted in front of the Myoden Station becomes a meeting point, and threes planted along roads have grown, showing established atmosphere.
Fuefukigawa Fruit Park
Fuefukigawa Fruit Park encompasses vast grounds that measure 320,000 square meters of lush land on a slightly elevated slope overlooking the Kofu Basin. It is a theme park where learning about culture, science, and history of the fruit becomes possible through play. Within the park, there are walking paths through the fruit orchards, expanses of planted flowers, aqua athletics, a hotel, hot springs (onsen), a products pavilion, as well as other facilities. Fujita’s contribution was constructing two facilities here: the Fruit Pavilion and Tropical Greenhouse.
To illustrate a relationship between the history of humankind and fruit, there is a core facility on the park grounds, whose role is to demonstrate how life (seed) emerges from the earth’s fertile soil.
On a 10-degree inclined slope, a metamorphosed steel dome structure follows the same degree of incline. Construction process needed to execute the steel-framed dome’s incline successfully, had presented a great deal of challenge. With a degree of complexity in mind, we conducted 3-D simulation analysis and set up the appropriate scaffolding in order to ensure proper installation of the glass and complete painting.
Fruit Pavilion exhibition facility is a glass-clad steel-framed dome, 10 meters high and 55 meters in diameter. Tropical Greenhouse facility is 20 meters high and spans 30 meters. Metamorphosed shape of the steel-framed dome is a synergy of two forms, a semicircle and a semi-ellipse. A per-fee museum, both facilities are connected underground.
Since opening its doors in 1996, Fuefukigawa Fruit Park has become a popular place, offering a variety of park amenities. The fantastic night view of the Kofu Basin in particular has earned the Park a status to be called one of the three most beautiful night sceneries in the country.
Aichi Prefectural Museum of Ceramics
Aichi prefecture is well-known for having rich deposits of clay. Historically, it has become an area where production of ceramics established itself as a thriving industry. In honor of this century-old tradition, the local government opened Aichi Prefectural Museum of Ceramics in 1978 as a cultural institution where valuable ceramic artifacts are to be collected, stored, and exhibited to the public. In addition, the museum serves a purpose of promoting the ceramics industry, as well as enhancing the craft through research activities.
On the outskirts of the Seto City in Aichi Prefecture, on a 270,000 square meters site blessed by nature with richness, Fujita has been involved with constructing the main building, the south pavilion (industrial exhibition wing), the museum of pottery building (practical skills wing), and the tea room.
Design for the main building, as well as for the south pavilion is by Yoshiro Taniguchi. It was prestigiously recognized with the Medal of Cultural Merit for the architectural buildings of this type. An admirer of the Meiji-era architecture, Mr. Taniguchi has conveyed in his design the era’s true values.
In the compromise between East and West, the copper eaves of the roof are allowed to project outward. On the exterior, the glazed gray tiles uniquely harmonize with the greenery of the surrounding environment.
Interior, on the other hand, opens up to the dark tiles and granite. Items on display are also showcased outside the main exhibition room – in the lobby and in the atrium. Positioned in that way to stand out visually, these pieces of art contribute to the atmosphere of luxury within the museum.
In 1993 Fujita has undertaken a large-scale renovation work in the building. It took a great deal of audacity to create an era-appropriate outcome, while paying the utmost consideration to the architectural style of the museum at the time of its opening.
Nowadays, the Aichi Museum of Ceramics has become a beloved cultural institution, which combines the functionalities of an art museum, exhibition space, and an industrial-type exhibition hall. Admirers of pottery from all over the country have made it one of their favorite destinations.
Shiseido Art House
There are two unique structures on the vast grounds of Shiseido Kakegawa factory in Shizuoka: one is The Shiseido Art House and the other one – The Shiseido Corporate Museum. Both have been constructed by Fujita.
The Art House was completed in 1978. Façade is a 2-part combination of the curved glass with the level-surface precast concrete panels, joint as a whole in an S-shape, each consisting of two blocks. Owing to its unique façade the building structure appears reminiscent of an abstract sculpture, giving an impression of a uniform art piece.
Design is by Mr. Yoshio Taniguchi and Mr. Shinsuke Takamiya of the Design and Planning Studio (presently the Taniguchi Research Institute of Architecture & Design). A great deal of attention was paid to the accuracy and other key nuances while executing design of the only museum featuring the arched multi-surface façade structure.
Following the 2002 retrofit works, the showing has been limited to the art exhibit only, while collections’ and artifacts’ viewing is being conducted 4 times annually, free of charge.
As an extension of the Shiseido corporate approach, The Art House operates as a museum company dedicated to promoting and contributing to advances in the regional culture. With its mission of “Passing Along the Cultural Arts to Generations Ahead”, the Shiseido Art House continues to welcome an impressive number of visitors from all over the country.
Recently, The Shiseido Art House was recognized with the annual award by the Japan Institute of Architects, “JIA25”, in the 9th year since the award’s inception.
More than 25 years later, we at Fujita, as builders, feel honored to have made a contribution to this award-winning project that has received a recognition as “Architectural building that made a long-term contribution to the environment in the region; having withstood the hardships; beautifully preserved, speaking to the significance of architecture in our society” and “People who contributed to presence of this building in meaningful and beautiful ways”.
Nihondaira Stadium
Nihondaira Stadium was completed in 1991 as a soccer-only dedicated athletic field. It has been the home stadium of the J-League’s Shimizu S-Pulse since 1993. The stadium holds over 20,000 people. It was an expedited type of a construction project where the work had begun immediately after the end of soccer season in order to be completed by the second half of the following year. Completion of the current stands was successfully accomplished owing to an enormous effort put forth by the project participants.
Due to the fact that the distance from the stands to the stadium’s pitch is relatively short, Nihondaira is just one of the few stadiums where viewers are able to experience the intense thrill of soccer matches up-close. Coupled with the support of enthusiastic fans, games become one-of-a-kind exhilarating experience for soccer enthusiasts. In addition, Nihondaira boasts average of 80 percent seat sales per game, and with its top-class playing filed within the J-League, the stadium has become a base for sports promotion in the City of Shizuoka, while continuing to be much cherished by local citizens. As a company, we feel happy and privileged to have had an opportunity to work on a sports facility of such kind.
Fujita has been involved in renovation works aimed at providing the best athletic environment for players to compete in, as well as a comfortable setting for soccer-goers to enjoy the game in. Along with the S-Pulse athletes, the stadium keeps on evolving.
Unryu FLEX Building
Completed in 1974, one year after the 1973 oil crisis, the Unryu FLEX building comes into sight within a 5-minute walk from ShinSakae-machi station of the Higashiyama subway line, at which point its rooftop “FLEX” sign clearly appears in one’s view.
24-storey above ground and 2 underground levels, the Unryu FLEX building is known as the first highrise in the city of Nagoya at the time of completion. Nowadays, there are many highrises that have sprouted over the years not only around the Nagoya station, but elsewhere in the city as well. Yet the FLEX building’s presence remains unchanged, staying as noticeable as it’s ever been.
On the 5th floor there is Diamond Hall, the second largest event venue in the Tokai region. With the capacity to accommodate up to 1,000 people, it regularly hosts live musical entertainment events. Many famous singers make live appearances at Diamond Hall, and it’s not uncommon to see people in line one hour before show. Once the show starts, its happy energy transcends the walls of Diamond Hall and into the entire building.
On the top three floors (from the 22nd floor up) several restaurants offer unique dining experience, where along with the great food the city’s spectacular night view as well provides for a truly relaxing time. Known for its delicious yakiniku (meat roast) and glass-clad washroom amenity IMANAS pavilion (22F) was used as a studio for night-broadcasting in the afterhours. Among locals the building is referred to as “Unryu Building” and with such easy name-recognition it goes on to bask in popularity.
35 years since completion, the Unryu FLEX building is now well into its maturity stage. It is our sincere wish that in the future as well it remains a beloved local landmark.
Kameoka City Hall
Once known as a place of the Kameyama residence castle for the feudal warlord Akechi Mitsuhide, nowadays the city of Kameoka is the center of the Tamba region. When taking a train from Kyoto on the Hozukyo line, there is a point along the way called Oinosaka, where ‘bottleneck’ traffic conditions amounted to a great deal of travel time required, despite the relatively short physical distance. In 1988, however, Kyoto Expressway was opened, and in 1989 double-tracks on one part of San’in main line were completed, followed by connection to electricity year after. In all, that led to dramatic improvements in local transportation conditions.
As a commuter town between Kyoto and Osaka, city of Kameoka has seen rapid growth in population, expecting to reach 150,000 people in residency. With that in mind, plans for a new City Hall have been made. Basic concept for the building itself was described as “casual-style municipal building, open to the public, in an urban park setting”. It was Fujita who made completion of the Kameoka City Hall a reality. 8-storey tall, blue-grey hues as a base color, the new City Hall was completed in 1990, as a ‘smart’ municipal building. Under the difficult labor conditions at the time, we used factory-manufactured precast panels (PC) and Omnia panels, reducing the amount of time required for construction and minimizing the quantity of man-hours.
Inside the new City Hall building, the first floor area dedicated to the citizens’ services is designed to capture external and internal light, providing for a very comfortable environment. With its uniquely shaped 52.5 meter tall spire seen from afar, the new City Hall building has literally become a landmark in the town whose population has reached over 90,000 residents and continues to grow.
Amagasaki City Hall
City of Amagasaki is located on the eastern side of Hyogo prefecture. In the south it’s the industrial region, in the south-central part it’s the commercial zone, and from the central part up north is a residential area, a core city with booming population of over 460,000. Amagasaki City Hall is located just near the JR (Japan Railway) Tachibana station.
The new City Hall was completed in 1962 on a large pond area within the Tachibana park, that was landfilled for construction. The low-rise structure has 2 underground levels with 2 floors above ground, while the highrise has 2 underground levels and 9 floors above ground. The exterior of the City Council building (1 underground level, 3 floors above), remaining at the time of construction, is also functioning and in use today. Despite the fact it was built 50 years ago, the building has time-enduring design, featuring lasting stonework of meticulously laid tile. The pond surrounding the low-rise building has become a space of tranquility. Not only does the building serve as a municipal office, but it also became a recreation area for the citizens, demonstrating in such way the foresight of planners back in the late 1950s.
Design is by Togo Murano of the Murano Mori studio and completion is by Fujita. With a great deal of artistic intent and craftsmanship, there were frequent design changes made throughout the process. We worked very closely with the design team in order to achieve satisfactory results. After the completion, in 1964, the Amagasaki City Hall became a recipient of the 5th Annual BCS Award. It was our first-time experience to participate in the project which was recognized with a BCS award.
Nishijin Textile Cente
Nishijin Textile Center was originally founded in 1915 in Imadegawa, Omiya in the building that is now home to the Kyoto City Archaeological Museum. In 1976 Nishijin Textile Center moved to a new building where it began functioning in its current capacity.
Famous kimono shows held on the 1st floor’s stage attract a great number of visitors every day. In Kyoto, a city famous for its international tourism, Nishijin Textile Center offers guidance in 4 different languages.
Nishijin Textile Center offers Introduction Corner, Materials Room (display of historical materials), hand-weaving demonstrations, as well as shops where visitors can purchase the beautiful textiles. With such unique offerings Nishijin Textile Center has become a must-see destination for Kyoto’s visitors.
The building has 2 underground levels with 7 floors above ground. The exterior is a precast concrete curtain wall inlaid with a natural black stone tile, owing to which the structure became known as a “Remarkable building with the black outer wall”. An organic part of the townscape, Nishijin Textile Center evokes a familiar sense of tranquility in a district where streets are lined up with houses crowned with the famous tiled roofs, origins of which date back as far as 500 years. Arranged in the north-to-south direction stonework inlay conveys the spirit of Nishijin hand-weaving craftsmanship, signifying in a way, that new things as well are able to fit within the time-honored tradition. In the interior, the grand chandeliers shed bright light in a dazzling contrast to the dark-hued exterior.
Nishijin Textile Center is regarded as a building whose design is most appropriate for the city of great ancient tradition, such as Kyoto. In 1977 it was recognized with the prestigious architectural honor, the 18th Annual BCS Award (BCS = Building Contractors Society).
Westernization of lifestyle and fashion, as well as lack of successors, led to the slowdown in the production of traditional textiles. With Nishijin Textile Center as a nucleus for the time-honored tradition of hand-weaving, it is quite possible that a new movement is at our doorstep. Such is the potential of this building.
NTT West Japan Osaka Hospital
NTT West Japan Osaka Hospital is located in a quiet residential neighborhood within the 3 minute walk from Momodani station of the Osaka Loop Line. On the opposite side across the Loop, there is a fun place – Momodani shopping arcade, which recently had been featured in the television programs. The next station, Tsuruhashi, is a bustling, busy with life, neighborhood.
Once referred to as “Osaka communications hospital”, this historical medical facility was founded in 1942. At the time, it was not opened to the general public because it was under the jurisdiction of the former Japan Telegraph & Telephone Public Corporation (formerly, Ministry of Communications). Because of that very reason, it remained an unfamiliar presence for the local people, even despite the hospital’s neighboring location.
Fujita has been in charge of the hospital’s renovation since 1958. During the reconstruction work in 1984, Building Department personnel from the former Japan Telegraph & Telephone Public Corporation who were responsible for the design and supervision have constantly resided onsite. They were very persistent in offering their argumentative opinions on the construction process. Nearly on a daily basis, the prolonged heated discussions were held that extended well into the late hours of the day.
In 1990, after years of renovation, the newly-improved, bright and modern medical facility has made its appearance, as it exists today, with Hospital School of Nursing, Medical Building, Office Building, and 2 nurse dormitories.
Open to the public since 1983 and with the official name changed to “NTT West Japan Osaka Hospital”, it has become a major regional medical center, gaining the trust of the population. With comprehensive offering of the medical services and full range of medical equipment – including MRI and PET-CT testing – it has been helping and treating patients not only from the local region, but also from afar.
Whilst being a large medical treatment facility, the hospital has succeeded in creating the relaxing “at home” atmosphere for its patients that is conductive to their recovery and healing process. Little is there that remains of the old occupational hospital, what seems like ages ago… The new patient-friendly regional medical center is there to serve the people of Osaka for years to come, keeping in step with the future development and progress.
Osaka MARUBIRU
Well-known for its circular shape and located just across the Osaka JR station, Osaka MARUBIRU (literally, “round building”) was constructed in 1976. At the time, it was the only highrise building in the surrounding neighborhood. With its rooftop-set rotating electronic bulletin board continuously displaying messages, MARUBIRU established itself as a popular landmark in the Umeda district of Osaka.
The aboveground part of Osaka MARUBIRU is not a in a shape of a true cylinder, but rather a polyhedron formed with 52 precast panels. The building is comprised of 4 underground levels with 30 floors above ground. The highrise section is home to the Daiichi Osaka Hotel, while the lower part is dedicated to restaurants and other commercial facilities.
Development of the Umeda district went into a full swing in the 1980s. In 1983, Osaka Terminal was constructed on the north side, Osaka Hilton Hotel on the west side was up in 1986, and the DT Tower on the east side opened its doors in 2003. Aged and no longer clearly visible among the surrounding highrises, the once-popular rotating electronic bulletin board on MARUBIRU was removed and a new LED-light electronic signboard was put up.
One part on the first floor of MARUBIRU hosts a very popular spot among citizens. It is a shaded gathering area, surrounded by lush greenery that is regularly used for meetings and live events. Umeda has always been strongly associated with Osaka MARUBIRU, which continues to be perceived as “Umeda’s tower” today and is held in high esteem by the people.
Kobe Kitamachi
When passing through the Shin-Kobe tunnel, on the other side there lays Kobe Kitamachi, a beautiful place characteristic with the nature of the surrounding Rokko Mountains. A 20-minute shuttle bus ride from Sannomiya station brings you to this area, developed with the residential district, commercial facilities, and schools. It’s a town that lives in harmony with the nature. With its flagstone paths through the sun-filtering groves of trees and the enchanting sounds of the running streams, it conveys a graceful feeling of lyricism and serenity. The famed Koshien Stadium is just 40 minutes from here. As Kobe’s “commuter town”, it is home to 16,000 residents (4,000 households).
Fujita has been involved in the development of Kobe Kitamachi since its beginning in 1971. In the period from 1982 through 1990 we have conducted a series of the site clearing and reclamation operations, and from 1990 to 1995 the full-fledged urban development took place.
Our contribution to the development of Kobe Kitamachi is constructing its main shopping center in the commercial district, as well as building 3 residential wings in the Soredo Court, and 3 in the Whir Court.
Nowadays, the center of Kobe Kitamachi offers a great variety of the commercial infrastructure facilities available for the citizens that make their everyday lives more enhanced and convenient. These include numerous retail and specialty stores, a home center, a large consumer electronics store, restaurants, a fitness facility, etc. Fortunately, when the Great Hanshin-Awaji Earthquake occurred in January of 1995, the Kobe Kitamachi area was spared of the major damage, allowing it to continue developing in stride with the time and the progress.
Kaigan Line Subway, Shin-Nagata
Nagata Ward of Kobe city is well-known in Japan for its rubber and shoe-making industry. It is also a region with the large number of the flour stores, such as okonomiyaki and soba. Each of these stores are connected, as if in an arcade, and the overall feeling of this densely built town is that of the life-flowing hustle and bustle. It all changed on January 17, 1995, when the Great Hanshin-Awaji Earthquake occurred, causing a devastating amount of damage to the area.
The southern district of Kobe where Chuo Ward (Central Ward), Hyogo Ward, and Nagata Ward are located, had been the essential part of Kobe’s economy since the opening of the Port of Kobe 145 years ago. The Kobe subway coastline project (Kaigan Line) had been developed as a nucleus for the reconstruction efforts of the affected areas in the aftermath of the 1995 earthquake.
Fujita was responsible for constructing the Shin-Nagata station on this line, where with the use of our heavy shield machinery, a tunnel for the double rail track was realized. There was a temporary boom in the construction industry following the earthquake, and the entire project came to the successful completion after the period of 69 months, having overcome a number challenges. In the area surrounding Shin-Nagata, Fujita’s contribution to the rebuilding effort involved two civil engineering projects, as well as reconstructing of the three building structures.
Since opening in 2001, the Kaigan Line has seen continuous increase in its number of passengers, averaging at about 40,000 users per day. It is our sincere hope that as a new regional commuting artery, the coastline subway will continue helping to reignite the life-flowing hustle and bustle of the area it had long been known for.
- Hiroshima Chamber of Commerce & Industry
- Hiroshima Red Cross & Atomic Bomb Survivors Hospital
- Hiroshima Castle
- Hiroshima Green Arena
- ALPARK Horoshima
- Hamada Expressway, West Engineering District
- Hiroshima City Cultural Exchange Hall
- Tottori Prefectural Gymnasium
- Okayama City Hall
- Nishikigawa Seiryū Line [Formerly JR Gan’nichi-sen]
- Hiroshima Big Wave
- Misasa Tunnel
Hiroshima Chamber of Commerce & Industry
When an observer looks towards Atomic Bomb Dome (also known as Hiroshima Peace Memorial) from the view point in Hiroshima Peace Memorial Park, their eyes will pause on the 9-story charcoal gray building, located towards the left back side of the observation. Constructed by Fujita, this building is home to Hiroshima’s Chamber of Commerce & Industry.
Precise location of the building is in a place where just across the railroad tracks of the Aioi-Douri it stands face to face with one of the Worlds Heritage sites, Atomic Bomb Dome of Hiroshima. Due to the concern of construction impact on the Atomic Bomb Dome site, Fujita conducted a series of the on-site vibration tests prior to commencing structural work.
With the Ohta River nearby the work site, we have conducted studies on the relationship between river water levels and groundwater levels. As a result, we were able to ensure and implement a series of appropriate and safe measures for the construction process.
The groundbreaking work for the Hiroshima Chamber of Commerce & Industry building commenced in January of 1964. For the first time in the Hiroshima region, ground drilling works have been executed for the foundation piles and the outer curtain wall was erected. Carrying the expectations of the local business community and after numerous trials, the new Chamber of Commerce & Industry building was completed in October of 1965. In 1967, it received recognition from the Building Contractors Association – the 8th Annual BCS Award.
Located at the same site, the previous building of the Hiroshima Chamber of Commerce & Industry was also constructed by Fujita. Built in 1936, the old 4-storey structure withstood the heat wave of the atomic bomb blast and had been in active use during the post-war years, whereupon finally due to aging it was demolished.
From the sacred location it stands upon, the new Chamber of Commerce & Industry building takes over the succession in the spirit and with the thoughts of peace…
Hiroshima Red Cross & Atomic Bomb Survivors Hospital
There is a monumen¬t in the courtyard of Hiroshima Red Cross & Atomic Bomb Survivors Hospital, facing direct to the sidewalk. It is a part of the outer wall of the original Red Cross Hospital constructed by Fujita in 1939, or what remained of it, after having sustained a devastating atomic bomb blast and heat wave.
Window frame is distorted by the blast and the wall itself is severely pierced with the fragments of broken glass. A graphic living witness to the atomic bomb devastation, it received the first designation from the city of Hiroshima in the bombed building conservation project.
Red Cross hospital was spared from total destruction because it was located 1.6 km away from the epicenter where the situation was utterly devastating. What led to the ability of the building to avoid collapsing was a cumulative result of careful materials’ selection, foundation work done properly and with at-most consideration to the unstable sand ground native to Hiroshima.
Immediately after the catastrophe many citizens in dire need for treatment rushed to the hospital, which was one of just a few medical institutions able to remain operational within the city center. After the war, Fujita’s first project was restoration work at the Hiroshima Red Cross Hospital. Upon receiving request for assistance, the restoration works began with general mobilization of employees, first and foremost.
In the post-war years, Red Cross hospital carried the main burden as a central treatment facility for the atomic bomb survivors. Inevitably, due to the extensive use, the aging problem became very serious. In 1993, the main building was demolished and a new facility was built in its place by Fujita. With its atrium that incorporates plenty of natural light and green, and with the therapeutic color scheme, the new facility’s key consideration is to bring a sense of security and well-being to the patients.
Hiroshima Castle
On August 8, 1945, the historic Hiroshima Castle tower originally built by Mori Terumoto, was destroyed by the atomic bomb explosion, leaving just the single stone wall standing. After the war, the city of Hiroshima had put an extraordinary effort forward to rise from the ruins, and succeeding with the rebuilding process at the astonishingly rapid pace. In preparation for the 1958 major exhibition on the reconstruction of Hiroshima, the city had decided to proceed with the full restoration of Hiroshima Castle, this time – as a prominent symbol of revival.
It was with the unprecedented enthusiasm and the desire to restore Hiroshima castle – the city’s place of origin – as close as possible to its historical image that Fujita commenced the reconstruction work, tirelessly conducting around-the-clock operations.
The main challenge was the era-appropriate historical research. In addition to the collected materials, for the details’ specifications in particular, it was decided to focus on the available resources at hand, such as photographs, postcards, and the roof tiles. We paid visits to Nagoya Castle (under restoration at the time) and Wakayama Castle in order to conduct research on the old materials, as well as to investigate about the castles’ trenches.
Our hard work was rewarded when in March of 1958 the newly-reborn Hiroshima Castle tower, constructed with the reinforced concrete, has finally made its appearance. Successful and speedy restoration of Hiroshima’s place of origin – now as a symbol of revival – has led to increase in the willingness of the people of Hiroshima to go on with the reconstruction efforts, solidifying, in a way, their determination and faith for the end result. After the 1958 Exhibition on the reconstruction of Hiroshima, the castle tower continues to function as a museum, hosting a great deal of various exhibition events.
From the observation room inside the castle’s tower, one can catch a glimpse of the city of Hiroshima, sprawling peacefully underneath…More than 50 years have passed since Hiroshima Castle was rebuilt, and all the way through it championed, step-in-step, with the city itself. Today as well, Hiroshima Castle’s magnificent presence goes on to remain a living testament to its own and the city’s bravery.
Hiroshima Green Arena
Green Arena (also known as Hiroshima Prefectural Gymnasium) is an indoor sporting facility located in the corner of Hiroshima city’s urban park that is a continuation of the Hiroshima Peace Park. It stands in a close proximity to the Hiroshima Castle, built in the 16th century by Mori Terumoto, the grandson of Mori Motonari, a prominent daymyo during the Sengoku period. At the time of arena’s construction, during the excavation works it was possible to witness the remains of the old castle town.
During the 12th Asian Games in 1994, Hiroshima Green Arena was a hosting venue for volleyball and gymnastics competitions. In addition to the 3,500m2–large main arena, there are also: small arena, judo and kendo hall, Japanese archery hall, pool. Most of these auxiliary facilities are located on the underground level. It was a moment of exhilaration for everyone involved, when the 4,000-tonne roof of the main arena was safely and successfully erected.
16 years have passed but no measure of time changes the profoundness of such event. The venue derives the name, “Green Arena”, from the green color of its roof. Blending well with the neighboring groves of camphor trees, mountain maples, and zelkovas, Hiroshima Green Arena became an integral part of the surrounding cityscape.
As the largest sports center in the prefecture, Hiroshima Green Arena regularly hosts events such as international sports competitions, martial arts, and concerts. It grew to become a much-valued venue among the citizens.
ALPARK Horoshima
In 1985, the city of Hiroshima was in the process of planning a new complex-type facility on the reclaimed site (landfill) in the western part of town. It was then, when in the course of the city’s design competition, that Fujita’s team proposal had received the highest recognition. On the vast site with the total development area of 3.5 hectares, the plan was to build a complex-type commercial facility in the suburban area, with the emphasis on the automobile access.
Under the existing circumstances when the site was divided by a road, our design was to implement the use of the pedestrian deck on the second floor, from which the commercial facilities, such as the mall and the central court, were positioned.
In order to complete three structures – the West Wing, the East Wing, and the South Wing – with the total area of 175,000 square meters, a massive-scale construction work commenced, which included more than 2,000 workers onsite daily, and more than 10 tower cranes engaged. In all, it was quite an impressive site to witness!
With the Sea & Island Exhibit approaching shortly (July ~ October 1989), Fujita was expected to rise to the occasion and put forth its best effort to stay a step ahead in the construction process. Which we did, and along with the early completion of the deck structure leading from the station and the bus terminal of the East Wing (1st floor), Fujita was able to finish the entire project within the short span of 18 months. It was with a great deal of hard work and ingenuity, as well as owing to the latest technologies applied, that we were in a position to accomplish our work successfully within the short construction period that was required.
Planned, designed, and constructed by Fujita, the Hiroshima ALPARK opened its doors for business on April 27, 1990. As many as 180,000 shoppers came through the doors of ALPARK in its first day of operation to welcome the new mega-center in their area. Nowadays, as a prominent landmark of the Western Hiroshima, ALPARK plays its vital part to contributing to the development of the local economy.
On the eve of its 20th anniversary since the opening, ALPARK underwent a series of renovations (“Makeover Plan”) in 2008 through 2009. The entire East Wing was retrofitted, and the new building – the North Wing – was added (a new construction). As a result, the newly-improved and now more attractive ALPARK has emerged as the largest shopping center in the local region.
Hamada Expressway, West Engineering District
Hamada Expressway runs from the Chiyoda junction of the Chugoku Expressway that transects the central part of the Chugoku region all the way to the Hamada city in Shimane prefecture. 56.6 km long, the line was opened in December of 1991, becoming a major connecting transportation artery within the San’in Region. Fujita was responsible for constructing the 2,274 meter section of the Hamada Expressway, which included Hamada IC.
During the engineering work on the high elevation of the Sagawa Bridge we utilized the FCF method(1). While working on the 4 bridge piers (10 m underground and 10 m above ground) we took the measures to avoid operating in the high places. These measures included utilizing the electronics technology with the help of jack robot. There were also challenges in dealing with the heavy clay soils native to the region that are actually used as a raw resource material for the tile-making. At times the work had to be postponed due to the snow- or rainfall conditions, which carried the risk of the trucks’ slipping on the wet road.
Opening of the Hamada Expressway has dramatically improved the transportation conditions in the Iwami Region. While it took in excess of 4 hours to travel from Hiroshima to Hamada on the general roads before, now the same distance can be covered in just 70 minutes by using the Chugoku Expressway connection (Hamada line-Chugoku line-Sanyo line). Furthermore, through the connection with the San’in Expressway in 2003, the Hamada Expressway has become a vital transportation artery that makes a significant contribution to the regional economy by promoting tourism, among many things.
(1) FCF Method: A Fujita original method, it involves operating from the staging area where footing-framework integration takes place, when by using several hydraulic pressure jacks, the steel rods are moved in the up and down directions until correctly positioned.
Hiroshima City Cultural Exchange Hall
On the shores of Honkawa river near Hiroshima Peace Memorial Park there stands a group of sophisticated modern-style buildings, clad in the pearl-grey tiles. It is Hiroshima City Cultural Exchange Hall, consisting of the 7-storey hotel and the Multipurpose Hall building with the seating capacity for 2001 guests. The structure was completed in 1985 on a former site of the city’s Central Wholesale Market. It was first known as Hiroshima Employees’ Pension Hall. The Hall was designed by the Tange Kenzo urban architectural design firm (Tange Associates), and constructed by Fujita.
seating area of the Multipurpose Hall building is of a unique design that features the shape of an unfolded fan opening up from the stage. We utilized the 300-ton crane with the 30 meters of working radius in order to lift and put in place the roof’s 30 meter long beams that weighed 24 tons. We were also implementing the ground anchor method during the underground work in the pit. Wide space inside the pit was conductive to the high level of work efficiency, providing for – among other things – the successful management of the water accumulation and leakage in the said environment.
With the excellent sound stage and the state-of-the-art supporting equipment, the newly constructed hall has emerged as the city’s first facility of the kind. As a venue for the continuously ongoing performances by the leading artists from Japan and the world, and as a well-known theatrical stage, it has become a major contributor to the development of artistry in the regional culture. In 1990, it was recognized with the 2nd Annual Award for Excellence in Architecture.
As its ownership changed in April of 2010, the venue was officially renamed as Hiroshima Cultural Exchange Hall. With all the equipment passed along to the new entity, Hiroshima Cultural Exchange Hall offers a comprehensive variety of amenities and services, including hotel, conference room, banquet, wedding facility, and restaurants. It has become a highly popular facility among the people in the region.
As the largest and most widely used entertainment venue in the city of Hiroshima, Multipurpose Hall welcomes 500,000 visitors on the annual basis. It hosts concerts, live events, and theatrical performances on the regional and the national levels.
Tottori Prefectural Gymnasium
Tottori Prefectural Gymnasium is located on the grounds of Coca-Cola West Sports Park (Tottori Prefecture Fuse Athletic Park) in the northern part of Tottori city. Originally built in 1985 for the Japan National Sports Festival held in Tottori, this park sits comfortably on the 52-hectare hilly site. With the athletic stadium and the baseball stadium as its core facilities, the park also features a number of other sports amenities, such as walking trail, playground equipment, lawn plaza, etc. It has become a place where regardless of age and gender, people of all walks of life can come to promote their healthy lifestyle and physical fitness by breaking a healthy drop of sweat!
The gymnasium building is located on the west side of the park, facing the National Sports Festival Road. With its serene green roof and the exterior laid with the famous red tiles of the Sanin Region, the structure fits well with the surrounding natural environment. The main arena is the size of three basketball courts, providing the seating area for 3,300 spectators. For a large space like this, the reinforced concrete columns were utilized. The steel roof is a three-dimensional truss structure that is actually a combination of two bowl-shaped roofs, the large one and the smaller one. Such an impressive gymnasium building was constructed and brought to completion by Fujita.
Winters in the Sanin Region come with a good amount of snow and rain, making it nearly impossible to exercise outdoors. Made available to the citizens free of charge, the gymnasium also features the fully equipped training room, where even in wintertime anyone can exercise. It has been our privilege to have been in a position to make a contribution to the health and fitness lifestyle of the people in the region.
Okayama City Hall
Constructed by Fujita in 1968, Okayama City Hall is located within just a 15-minute walk from the JR Okayama station at the intersection of the former National Highway 2. The upper part structure is the 9-storey Government Office Building with 2 levels below ground. The lower structure is a 3-storey building with 1 underground level. It serves as a government-designated (2009) North Ward that deals with the urban migration matters. The frontal side is a modern curtain wall appearance, while the elegant brown hues of the exterior visually unite the two parts of the structure.
At the time of completion, the new Okayama City Hall building was the tallest one in the city.
The construction process called for the excavation of the soft alluvial silt layer and the subsequent application of the reinforced concrete strut channels in order to provide the needed structural support.
For the façade design, it was for the first time in construction that the locally-produced famous Bizen-yaki had been chosen as the architectural material of the exterior. (Bizen-yaki is a famous type of Japanese pottery that is native to this region and known for its iron-like hardness, red-brown color, absence of glaze, and unique markings from the wood-burning kiln firing.)
Our Client wanted a touch of the Okayama-native pride element to be reflected in the most visual part of the building. Combined with our design team’s desire to accommodate this request, a number of the Bizen-yaki firing experiments was conducted, resulting in the technical feasibility for the successful practical application of this material on the façade.
The Okayama City Hall building received the high level of recognition, becoming the recipient of the 11th Annual BCS Award. The dedication read: “The moderate design approach that is filled with the designers’ creativity, and coupled with the builders’ passion to contribute to the local character, [the Okayama City Hall building] has emerged as an example of the excellent architecture in Okayama.”
More than 40 years have passed since its completion, but the Okayama City Hall building has not changed, remaining, as it was, a recognizable face of the municipal and governmental ordinance for the public. Nowadays, many new buildings and commercial facilities have emerged in the neighborhood. Yet for the people of Okayama, its municipality still appears to be standing in the familiarly established setting, conveying the sense of calm and security.
Nishikigawa Seiryū Line [Formerly JR Gan’nichi-sen]
Nishikigawa Seiryū Line (Nishikigawa Railroad Co., Ltd.) is a railway line in the eastern Yamaguchi prefecture that runs from Kawanishi to Nishikichō. With the connection to the JR Iwakuni, the Nishikigawa Seiryū Line services 11 daily round trips, while passing through one of the most beautiful landscapes of the region. Prior to 1987, this line – known as Gan’nichi-sen – belonged to the Japan National Railway Company (JR). Originally, the construction began in 1954. Fujita had been involved in three engineering projects since then.
At the time, it was a new unexplored yet exciting area for Fujita. We haven’t had a railroad construction experience until then. The invaluable guidance of our veteran-technicians, combined with the determination and energy of the young personnel, had resulted in the successful overcoming of the difficulties and proceeding with the work. With the work on-schedule, we were able to complete construction of the mountainous area railroad line in the 6-year period.
JR’s Gan’nichi-sen line was opened in November of 1960. Along with the vital experience in the civil engineering area pertaining to the railroad construction, a new generation of the skilled personnel has emerged in Fujita, whose knowledge was further applied to the various railway construction projects that followed. It became the origin, so to speak, of Fujita’s railway construction chapter.
In 2008, a short while after the Gan’nichi-sen line was succeeded by the Nishikigawa Seiryū line, the train car fleet as well underwent creative redesign. Four different unique pattern decals were created and depicted on the train cars to carry the local area’s residents and the tourists alike.
On the Gantoku Line, our first engineering work consisted of constructing the tunnel, retaining walls, embankments, station buildings, and the bridge right after the Mishō station. Having gained a high level of the reliability and excellent reputation as the result of our first engagement, we have earned more forthcoming work that resulted in the subsequent 8-9 projects.
(Photos illustrate our work from the original work engagement on the Line).
Hiroshima Big Wave
Constructed in 1994, Hiroshima Big Wave (Hiroshima City Public Indoor Pool) first made its appearance as the main hosting venue for the swimming competition events during the 12th Asia Games. Fully certified by the Japan Swimming Federation, the pool is 2 meters deep and offers the combined lengths of 25 and 50 meters. The depth of the diving pool is 5 meters, and there are 11 diving boards ranging from 1 to 10 meters in height. The facility is fully suitable for water polo matches and synchronized swimming competitions, which have been conducted there on numerous occasions. 2-tier bleachers provide for an impressive capacity of 3,078 seats for the spectators.
In the course of construction, the pool floor was paved with the specialized kind of panel which when combined with the built-in equipment, allows for a quick transformation to a skating rink surface. The 60m x 30m main rink held numerous events, such as NHK Cup figure skating competitions, ice hockey matches (J Ice West League), ice skating shows, etc.
Hiroshima Big Wave is open to the public from May through September as a summer pool, and from November through April of the following year as an ice skating rink. As the city’s only skating venue, the ice skating rink is the main reason in particular that Hiroshima Big Wave is owed its popularity to. Partly due to the convenience and ease of access by foot from Ushida station, the facility enjoys a great number of users every year.
Misasa Tunnel
The road from Tottori city to Kurayoshi via “Shikano” (a castle town in the mountains) was called as “Shikano ourai (meaning “main road)” and was busy with travellers as early as the Edo-era. Along the route, the Misasa-Onsen (a classical hot spring founded in the Heian-era) soothed the aches of many weary travelers. But in the age of the car, the road is too narrow for large vehicles to pass one another without difficulty.
The excavation of a tunnel through the hot-springs town on the opposite side of Mitoku-river was planned to reduce traffic. This is MISASA TUNNEL. For this work Fujita used the innovative geological feature prediction technology “SSRT”. A hard rock tunnel digging technology called “FON method” was implemented because blasting could not be used due to the presence of some Hotels with hot-springs at the exit of Misasa side. The 942m-long tunnel was completed in 2004. The volume of traffic was reduced and the famous hot-springs in Sanin regained their former calm atmosphere.
There are reliefs painted on the wall of the both tunnel entrances which excite the traveler’s emotions. On the Kurayoshi side there is the Nageire-dou of National treasure in Mitokusan Sanbutuji. The“tug of war of Jinya” a traditional event of Misasa is displayed on the Misasa side.
SSRT: Seismic While Excavating using Shallow Seismic Reflection survey for Tunnels.
SSRT uses the excavating blasts in multiple-steps as the seismic source which allows the continual survey and prediction of tunnel geological conditions while excavating.
Karatsu Castle
Karatsu Castle was established in 1608 by Terasawa Hirotaka, the first feudal lord of the SHIMAZU domain. When the feudal domain system was abolished and establishment of prefectures took place (1871), the castle became deserted for a period of time. Then in 1966, the castle’s 5-tier edifice was rebuilt by using reinforced concrete structure and a wooden turret.
In the course of the restoration work conducted by Fujita it was opted for manual operations due to a concern that the stone wall was not stable enough and might give away under the effect of vibration generated by power tools, such as pile-driving machinery. We only used hammer and chisel to break apart the large stones as they appeared, one by one.
The newly renovated Karatsu Castle stands by the river mouth of the Matsuura River. It is also known as “_Maizuru_ Castle” (“Dancing Crane Castle”) because of its shape reminiscent of a crane with opened wings. Castle’s tower is said to resemble the head of a crane, while Nijino-matsubara (famous pine-covered area) is compared to a crane’s spread-out wings. Striking appearance of the Castle’s tower on the background of breath-taking landscape provide for a magnificent sight. View from the tower in particular became well-known for its beautiful scenery.
Karatsu Castle is home to a museum displaying valuable historical artifacts of the feudal domain era, including weaponry, as well as the renowned Karatsu-yaki (local ceramics). Area around the castle is an open park of Maizuru, beloved by the local citizens for its famous cherry blossoms and wisteria blooms. Stone steps path leads to the castle tower, and inside the structure, on the west side, there is an oblique motion elevator. The elevator was constructed by Fujita in 1996.
Okinawa Vocation General Building
Okinawa Vocation General Building is the first facility that was built in the new city center of Naha city in 1998, after the master redevelopment of the former U.S. military residential zone (1987) took place. It was constructed following the city’s decision to combine the 4 previously separated Naha city employment-related administrative agencies under the same roof: the Okinawa Center for Employment Promotion, the Okinawa Vocational Center for People with Disabilities, the Okinawa Student Employment Information Center, and “Hello Work Naha”. The target of the reorganization was to improve the vocational information service system by making it more efficient and user-friendly to the public.
The concept was presented in 5 following categories.
- 1.To create bright and comfortable space with easy wayfinding.
- 2.To provide the floor-plan/ layout that encourages inter-agency cooperation and coordination, while maintaining each individual agency’s specific characteristics.
- 3.To utilize local materials with the consideration to the native subtropical climate.
- 4.To collect rainwater for miscellaneous re-use.
- 5.To create aesthetically appealing recreational space for the citizens.
In accordance with the above concept, the suitable building at the entrance of the new city center was planned and designed by Fujita with the at-most consideration to the ideas of “harmony with the environment” and ”the townscape emerging out of the surrounding greenery”. In October 2010, the area alongside the Okinawa Vocation General Building was recognized with an award – the 16th Annual Naha Landscape Prize.
Nowadays, the northern part of Naha where Okinawa Vocation General Building stands is also home to City Hall, museums, a large-scale shopping mall, an art gallery, numerous specialty shops, as well as many condominiums. With such infrastructure, it definitely deserves to be called “The New City Center”. In 2003, Okinawa’s first railway, “YUI Rail”, went in operation and Omoromachi station was opened. Things have become smooth and more comfortable.
Miyazaki Prefecture Industrial Technology Center
Located within the 30-minute drive from the downtown Miyazaki, Miyazaki Prefecture Industrial Technology Center is a part of Miyazaki Techno Research Park of Sadowara district. The Center was established with the purpose of advancement of the regional companies’ technologies, as well as for the efficient and intensive use of the prefecture-produced resources. It was completed in 1998, when a predecessor organization – Miyazaki Prefectural Industrial Research Institute – was moved from the city of Miyazaki to the newly constructed facility in its current location in Sadowara.
The building is a reinforced concrete structure with one underground level and 5 floors above ground. It features the fully-glazed frontal glass façade, and the design as a whole projects a uniquely unexpected feel for a technical research-like facility, owing to which the building became a much talked-about subject at the time of its completion.
The construction site was situated on an elevated area within the industrial park, susceptible to rain accumulation. As a result of the consideration to shorten the total project construction period, it was well within our technical capabilities to implement a series of the large-scale improvement measures for the basement part and the framework above ground. At the final stages of construction, however, it was challenging to design the temporary scaffolding of the structure-encompassing maintenance deck that was particularly necessary for cleaning of the glass.
On the interior, the main level hallway features marble-laid floor and walls that lend a clean and dignified feel to a brightly lit open space which has now become a perfect staging area for the introduction of the products made in Miyazaki prefecture.
Miyazaki Prefecture Industrial Technology Center possesses a series of new functions, equipment and scale that are unprecedented for a typical industrial research facility. Not only does it conduct research and development, but it also offers a variety of new industry-related services, such as technical guidance, testing services upon request, equipment provision, as well as events-hosting. All of the above supporting measures are aimed at the advancement and successful implementation of the technologies for the companies in the region.
Nagasaki Airport
Nagasaki Airport (also known as New Omura Airport) opened in 1975 as the world’s first offshore airport. Conducted on the Mishima Island 2 km offshore from the city of Omura, construction of the airport required cutting into the island’s hills, followed by forming a landfill around its shore with the cut material consisting of the hard basalt rock. Achieved in this way surface expansion led to successful construction of the 1,551 million square meter airport site with the 3,000 meter long runway.
In order to complete this project within the 40-months period required, Fujita mobilized and put forward its all-out technological expertise and effort. To ensure the most optimal and flawless execution of such massive-scale earthwork, 200 pieces of heavy machinery were brought in to cut in and remove 24.7 million cubic meters of the earth materials by utilizing high bench cut method and employing blasting patterns appropriate with the site conditions. The landfill compaction was controlled strictly with the embankment surcharge works, and the unique method of Mobile Jetty was developed and employed in order to advance efficiency of the soil reclamation process.
Notwithstanding the strained socio-economic conditions of the 1973 oil crisis, the construction works went off to a good start and continued with the maximum efficiency throughout the entire process. Airport facilities, such as Mishima Ohashi Bridge, Control Tower, Terminal Building, and the runway pavement were completed and fully equipped within the short period of 3 years and 3 months.
In 1976, Nagasaki Airport received high level industry recognition by winning the Outstanding Civil Engineering Achievement Award for the superior technology and project management, design and construction methods, as well as for the at-most consideration to the environment and the existing economic conditions.
Nowadays, the Nagasaki Airport is also well-known for its beautiful flower site coming magnificently in bloom each May, where 70,000 flowers planted on the island’s southern slope come together to form the word NAGASAKI.
36 years since its opening, Nagasaki Airport today is one of the major transportation arteries, servicing 2.6 million travelers annually and hosting 9 domestic and 2 international routes. It is known as an eco-friendly airport and its noble presence among the calm waters of Omura Bay is there for years to endure.
OPSIA Misumi
OPSIA Misumi is a large-scale shopping center in Kagoshima city, situated in a location facing Industrial Road. It opened its doors for business in November 2007. Constructed by Fujita, OPSIA Misumi is a 3-storey L-shaped structure that is home to over 30 specialty shops.
Industrial Road is the key transportation artery in Kagoshima, connecting the city’s industrial region on the south with the distribution district and the urban areas. Strategically positioned, it services a great number of special facilities and various-category roadside shops which are concentrated in this area.
OPSIUM Misumi is located near the residential district, within walking distance from JR (Japan Railway) and tram station. It is an essential and convenient facility that provides local community with the necessary goods and services for everyday living.
Because it’s a landfill site not far from the Kinko Bay, the 1st floor level was designed and placed higher than the level of the past storm surge. Another challenge was to ensure the sufficient quantity of artificial ivy to be placed on the atrium wall near the elevator hall.
The anchor store of OPSIA Misumi is the bookstore “Books Misumi OPSIA” boasting the largest and the most extensive book-selling floor-space in the Kyushu area. Among other notable tenants are supermarket “Max Value” that operates 24 hours daily, and the sporting goods store “Xebio”.
While in the restaurants, guests can enjoy the view of the beautiful Sakurajima [mountain] coming into sight from the other side of Kinko Bay. In the summertime, the roof-top “beer garden” has become very popular among the locals.
Despite the fact that competition has intensified in the area and a number of new stores have opened (“Aeon”, major electronics retail chain, etc.), OPSIA Misumi goes on to grow its sales volume for 3 years since the opening while its customer base also continues to increase.
Park Dome
Completed by Fujita in March of 1997, Park Dome Kumamoto is a multi-purpose indoor arena. The project has won “Best in Design” competition in the first corporate design workshop that Fujita Group had participated in. Upon completion in May of the same year, Park Dome Kumamoto hosted World Men’s Handball Championship event, and in 2001 it was a venue for the Japan National High School Competition.
With the 32-meter floor-to-ceiling height, Park Dome Kumamoto features 2,500-ton disk-shaped Teflon roof, affectionately referred to as a “Drifting Cloud”. At the time of completion, it became the world’s first dome to utilize the hybrid double membrane air-supported structure1. For ventilation, we have incorporated the use of wind and solar thermal energy by introducing the 100% renewable “spiral flow natural ventilation system”. Application of the cutting-edge technologies has allowed Park Dome Kumamoto to emerge as an Eco-Dome.
The arena – large enough to accommodate a soccer field – is the artificial turf groundcover that includes some sand content. It is used for the athletic events for many sports, including tennis, croquet, futsal, softball, recreational sports, and many others. Among the additional facilities are indoor heated pool, multipurpose room, free-of-charge athletic jogging course, and the athletics zone.
A venue for a variety of sports competitions, Park Dome is beloved by the people of Kumamoto prefecture as their central destination for attending athletic events and maintaining a life-long physical health and fitness tradition. Park Dome Kumamoto welcomes over 350,000 users per year.
Nagasaki Public Pool
Constructed by Fujita in 1996, Nagasaki Public Pool is located in the “Sports Zone” on the vast 18.6-ha grounds of Nagasaki Peace Park. The structure is an integral part in the landscape of the park. With its fully glazed glass curtain wall exterior and the gently sloping roof, the structure reflects the surrounding hills and projects the feeling of comfort and relaxation. In order to support its vast vaulted indoor space, the pool features large 100 meter tall steel beams that allowed for successful certification of the two pools: 25-meter infant and 50-meter children’s pools.
Nagasaki Peace Park was founded in 1950 with two main goals: as a place for commemoration of the devastation and horrors of the atomic bomb, and as an important facility to promote world peace and cultural exchange. Peace Park is organized around five zones: “Wishing Zone” with its famous Peace Statue; “Prayers Zone” with a plaque at the hypocenter giving the account and statistics of the damage; “Learning Zone”, where the Atomic Bomb Museum is located; “Sports Zone”, and “Square Zone”. For the 50th Anniversary of the bombing, Peace Park underwent a series of renovations among which was constructing of the new baseball field, rugby field, soccer filed, and public pool in the “Sports Zone” area.
As the largest aquatic facility in the area, Nagasaki Public Pool has become a beloved and popular destination among the local citizens for its great variety of water facilities, which include heated all-weather pool, outdoor pool with running water, water play areas with slides, etc. It is also a planned venue for the upcoming 2014 National Swim Competition.
Nanakuma Subway Line, Hashimoto Station
Opened in February 2005, Nanakuma subway line (the Fukuoka city subway line 3) was planned to serve as a connection route between the southwestern part of Fukuoka and its city center (Tenjin area, etc.). Previously, the southwestern area was suffering from traffic congestion due to absence of the railway line.
It is only 4th subway line in Japan to utilize the steel wheel type linear motor system, which allows train to maneuver around sharp curves as well as to climb steep slopes. Nanakuma line stations feature passenger-friendly platforms, where elevators are placed in the middle of platform on most stations, and the easy access to trains is always barrier-free.
Nanakuma line is 12.7km long and consists of 16 stations. Among Fujita’s scope of services was engineering that totaled 566 linear meters of the work (station part: 180m; railroad tracks: 386m), as well as engineering of the Nanakuma line’s starting station – Hashimoto station. We were also responsible for construction of the main level as well as the two underground levels of this station’s building.
In the course of the entire construction period of 4 years and 11 months, Fujita worked diligently to achieve a high level of safety in preventing traffic accidents, with a focus on surrounding farms and residential properties.
Since the opening of Nanakuma line, the area along the railway experienced a great deal of urbanization. Accordingly, the number of commuters has been steadily increasing as well. In addition, since there is a university and a university hospital nearby, Nanakuma line has become an indispensable way of transportation for the students and the hospital visitors alike. Meanwhile, extension plans are in the works for the city center part of Nanakuma line and it is expected that the future development will take place.
Park Place Oita
Park Place Oita was developed in a lush green area with a convenient access from the Oita city center, taking no longer than 15 min drive. It took Fujita 11 years – from 1998 through 2009 – to complete development of this 113-ha site that ultimately included a residential development Park Place Oita, a large-scale shopping mall, as well as the adjacent sport park with its key venue, Kyusyu Seiyu (“Big Eye”), a stadium that held 2002 World Cup soccer matches.
In order to realize the far-reaching and elaborate plans of constructing Park Street (“Building towns that live in harmony with the environment”, “Townscape where residential houses exist among the lush greenery”), Fujita has successfully conducted transplantation of 2,000 trees, completed 23 park and playground improvements, developing in all 280,000 square meters of green space. Taking into account effect on future habitat, the existing valley was let to remain as a natural wildlife preservation area, ensuring in such way protection for native vegetation and animals (wild rabbit, for example).
Noteworthy is the town area between 1st and 5th street in particular, where beautifully designed space has become a true representation of green cityscape, exemplifying with all its features the harmony between man and nature. Adjacent to 2nd Street, Park Place Oita is a large commercial complex that houses cinema auditorium, 163 fashion shops and restaurants, as well as an amusement facility, such as Ferris wheel. Constructed by Fujita Magnolia Court is a courtyard area centered around the pond as a focal point, where the healing sounds of gently flowing water bring in a sense of tranquility to the visitors. It is a facility that was realized owing to cooperation between a number of overseas design offices and local personnel in the course of numerous meetings and talks. While some future plans are in consideration, in the meantime, Park Place Oita continues to evolve along with the changing times.

