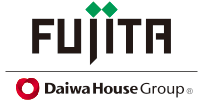Projects in Japan: Commercial
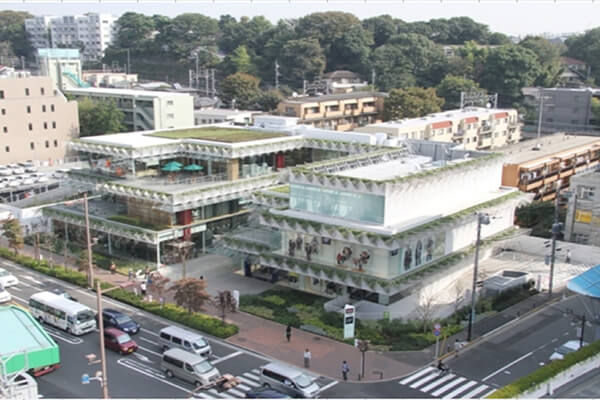
Tamagawa Takashimaya Shopping Center Marronnier Court (2009)
Setagaya Ward, Tokyo
Client : Toshin Development Co., Ltd.
Use : Shopping mall
Structure : S
Scale : B3F – 3F, Total floor area 8,286 m2
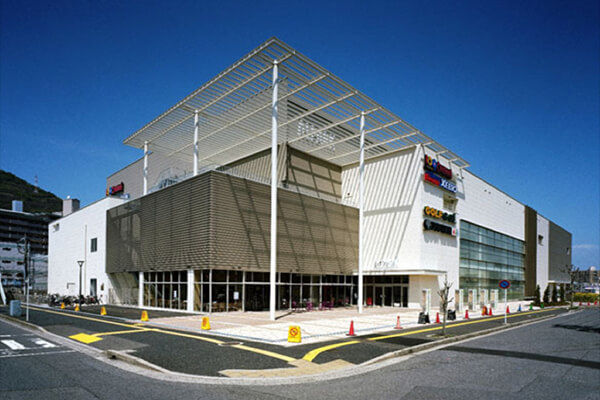
Alpark North Building (2009)
Hiroshima City, Hiroshima Prefecture
Client : Mitsui Fudosan Co., Ltd.
Use : Shopping center, Cinema complex
Structure : S
Scale : 4F, Total floor area 17,781 m2
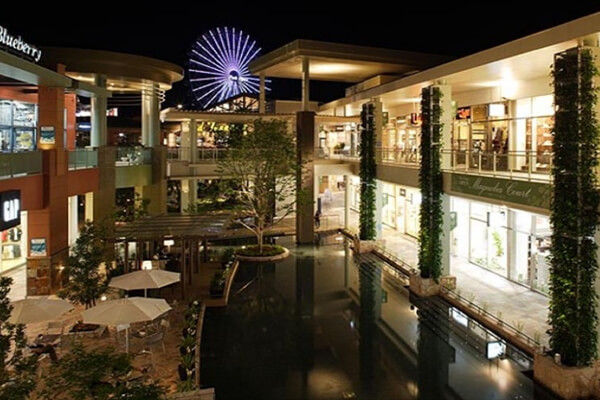
Park Place Oita - Magnolia Court (2008)
Oita City, Oita Prefecture
Client : Fukuoka REIT Corporation
Use : Commercial facility
Structure : S
Scale : 3F , Total area : 4,574.85 m2
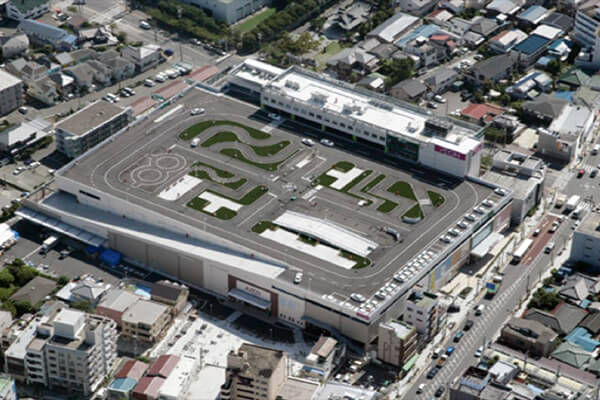
Kurihama Chuo Driving School and Aeon Yokohama Kurihama Shopping Center (2008)
Yokohama City, Kanagawa Prefecture
Client : Mitsubishi Estate Co., Ltd. Aeon Co., Ltd.
Use : Driving school, Shopping center
Structure : RC + SRC + S
Scale : B1 – 5F, Total floor area 47,113 m2
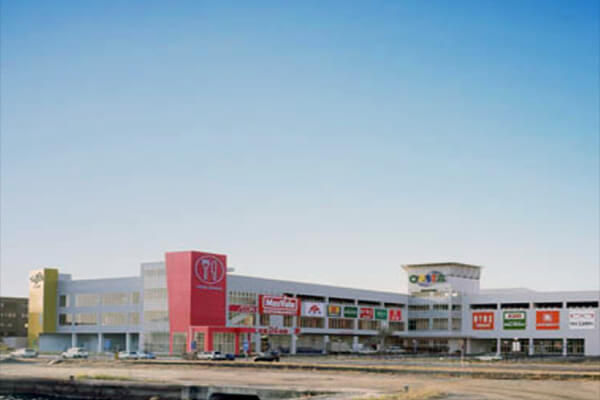
OPSIAmisumi (2007)
Kagoshima City, Kagoshima Prefecture
Client: Misumi Corporation
Use : Shopping mall
Structure : S
Scale : 3F, Total floor area 50,031 m2
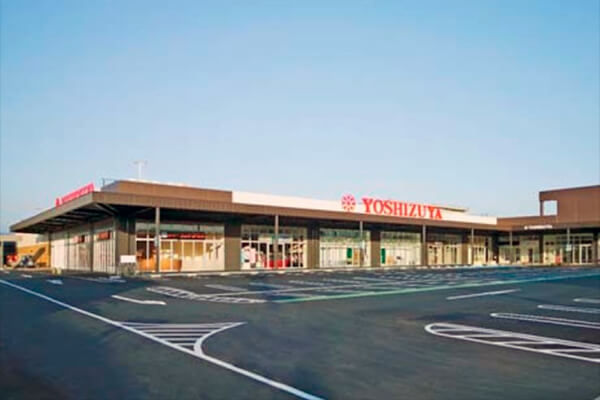
Yoshizuya Tsushimakita Terrace (2007)
Tsushima City, Aichi Prefecture
Client : Yoshizuya Co., Ltd.
Use : Shopping center
Structure : S
Scale : 1F (main building), 2F (annex) Total floor area 12,842 m2
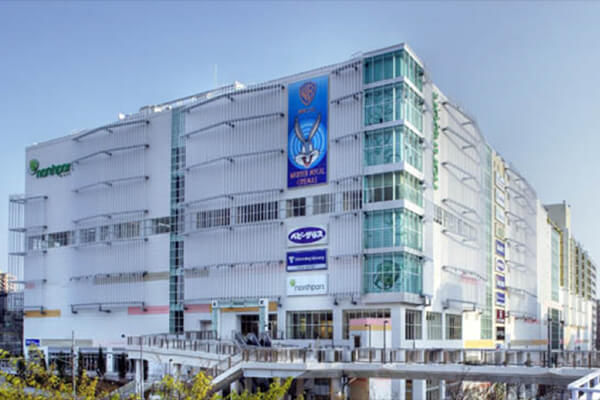
NorthPort Mall (2007)
Yokohama City, Kanagawa Prefecture
Client : Nippon Steel & Sumitomo Metal Corporation
Use : Shopping center, Restaurants
Structure : RC, FSRPC, SRC, S
Scale : B2F – 9F, PH1F, Total floor area 141,125 m2
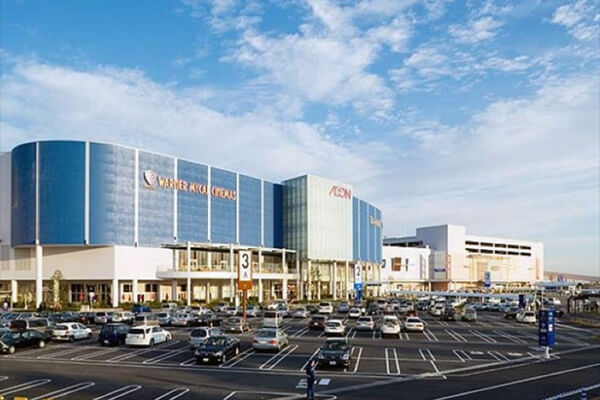
Aeon Mall Musashimurayama Mu (2006)
Musashimurayama City, Saitama Prefecture
Client : Musashimurayama Property SPC
Use : Commercial facility
Structure : S
Scale : 5F, Total area : 154,806 m2
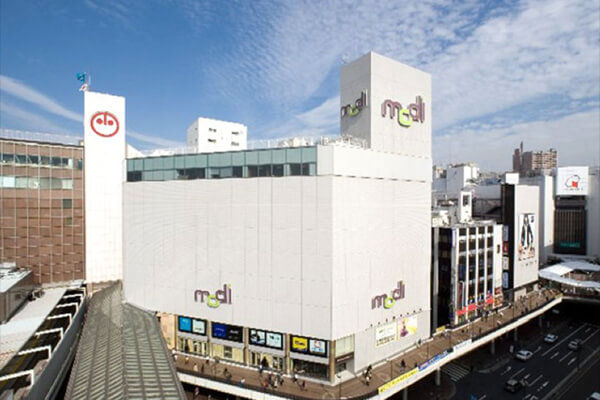
Machida Modi (2006)
Machida City, Tokyo
Client : Aim Create Co., Ltd.
Use : Shopping center
Structure : SRC (renovation)
Scale : B3F – 10F, PH4F, Total floor area 17,105 m2
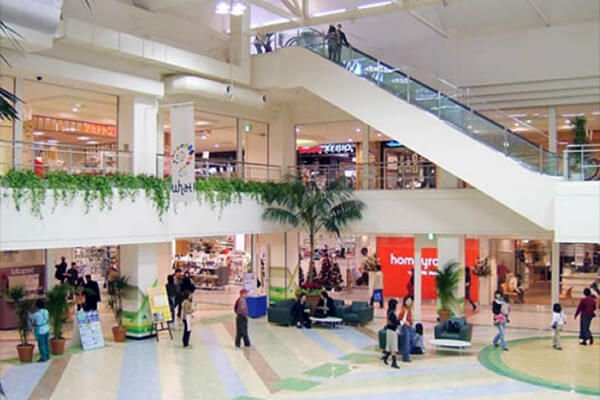
Lalaport TOKYO-BAY "Lalaport East" (2005)
Funabashi City, Chiba Prefecture
Client : Daie Inc.
Use : Shopping center
Structure : SRC + RC + S (renovation)
Scale : 3F, Total floor area 24,108 m2
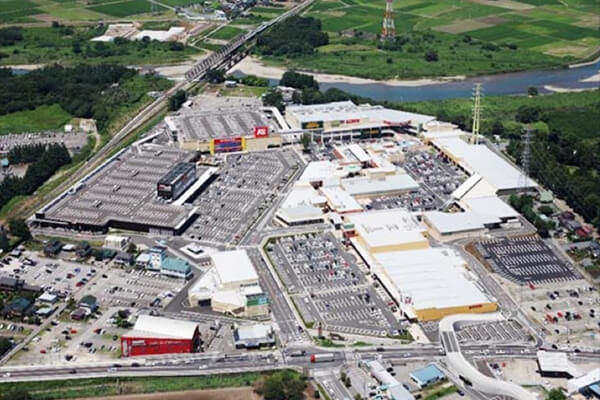
Oyama Amusement Park "Harvestwalk" (2005)
Oyama City, Tochigi Prefecture
Client : Pegasus Investment Co., Ltd.
Use : Shopping mall
Structure : S
Scale : 3F, Total floor area 70,515 m2
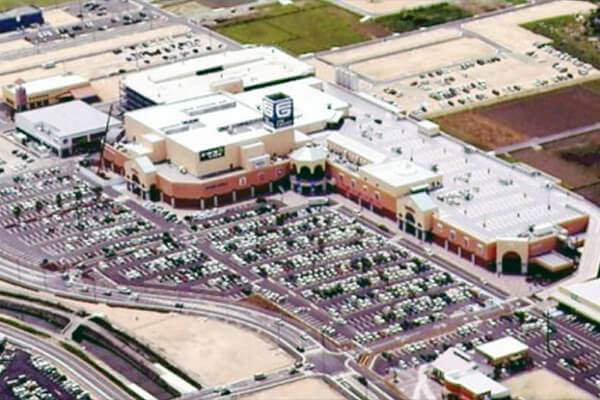
Fuji Grand Kannabe (2005)
Hiroshima City, Hiroshima Prefecture
Client : Fuji Corporation
Use : Shopping center
Structure : S
Scale : 4F, Total floor area 60,438 m2
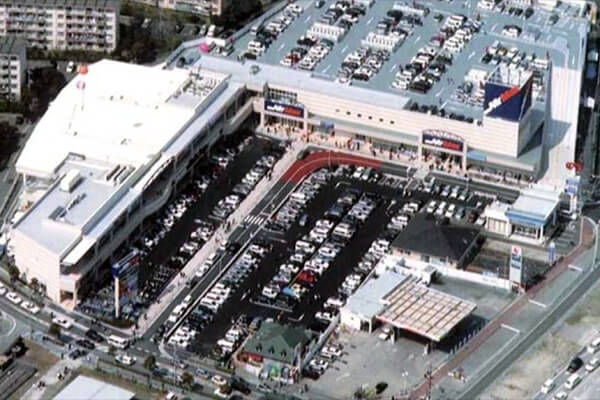
MrMax Hashimoto (2004)
Fukioka City, Fukuoka Prefecture
Client : Mr Max Corporation
Use : Shopping center
Structure : S
Scale : 2F, Total floor area 13,524 m2
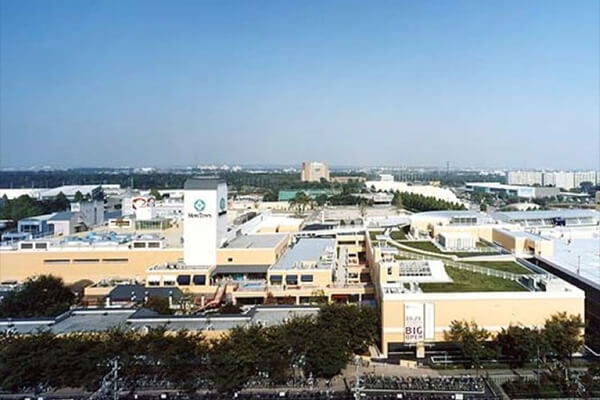
MoriTown (2004)
Akishima City, Tokyo
Client : Showa Aircraft Industry Co., Ltd.
Use : Shopping center
Structure : S
Scale : B1F – 4F, Total floor area 59,179 m2
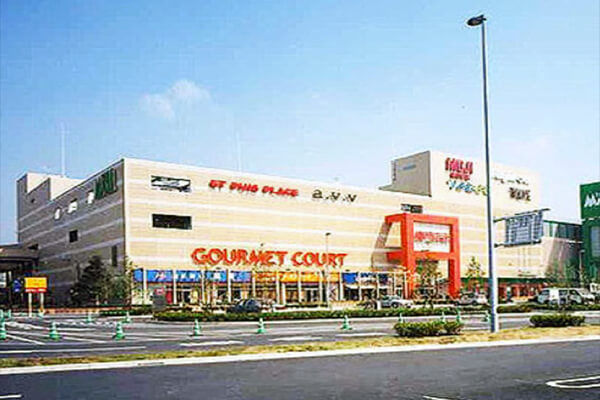
THE MALL "Mizuho 16" (2002)
Nishitama County, Tokyo
Client : Kyokuto Kaihatsu Kogyo Co., Ltd.
Use : Shopping mall
Structure : S
Scale : 5F, Total floor area 65,619 m2
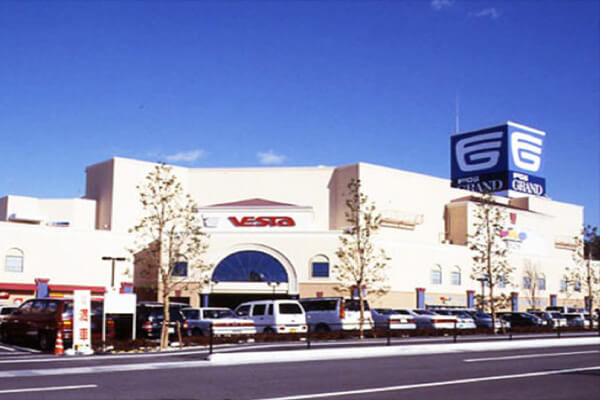
Fuji Grand Higashihiroshima (2000)
Higashihiroshima City, Hiroshima Prefecture
Client : Fuji Corporation
Use : Shopping center
Structure : S
Scale : 2F, Total floor area 42,612 m2
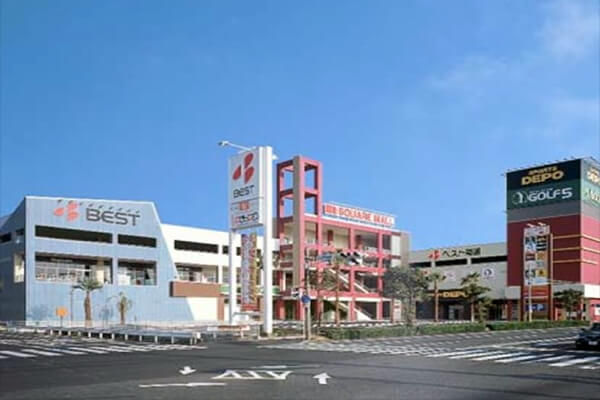
Square Mall Kagoshima Usuki (2000)
Kagoshima City, Kagoshima Prefecture
Client : Fukuoka Jisho Co., Ltd.
Use : Shopping center
Structure : S
Scale : 3F, PH1F, Total area : 27,969 m2
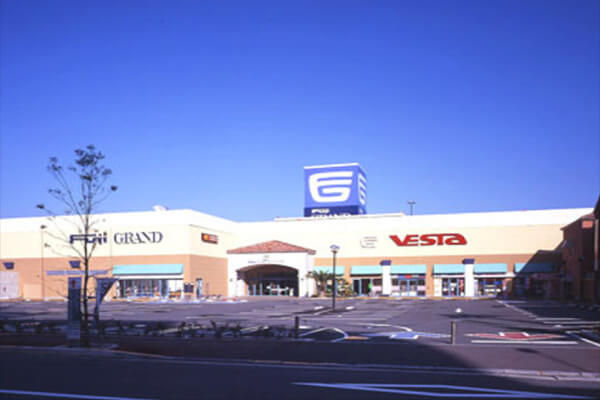
Fuji Grand Natary (1999)
Hatsukaichi City, Hiroshima Prefecture
Client : Hatsukaichi Tourism Promotion Co., Ltd.
Use : Shopping center
Structure : S
Scale : 3F, PH2F, Total area : 30,987 m2
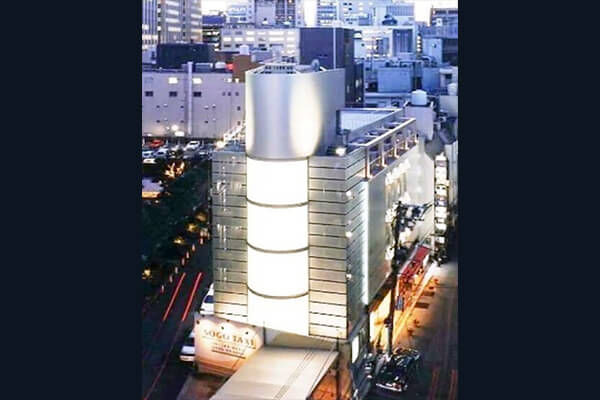
Building Kitashinchi (1999)
Osaka City, Osaka Prefecture
Client : Doujima Bakushu Co., Ltd.
Use : Restaurants
Structure : S
Scale : B1F – 5F, Total floor area 1,474m2
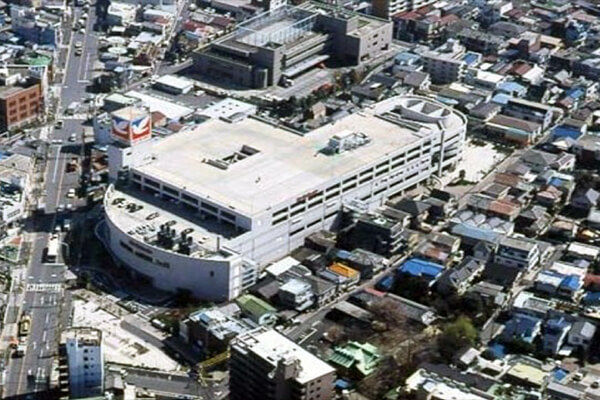
Lonseal Yotsugi Shopping Plaza (1992)
Kastushika Ward, Tokyo
Client : Lonseal Corporation, Ito-Yukado Co., Ltd.
Use : Commercial facilities,
Structure : RC
Scale : B1F – 5F, PH2F, Total area : 31,805m2
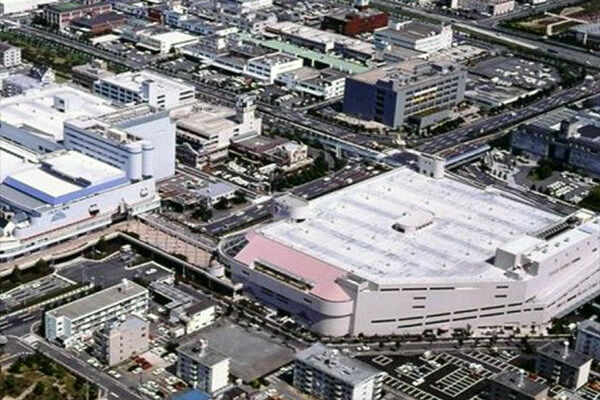
Hiroshima Alpark (1990)
Hiroshima City, Hiroshima Prefecture
Client : Hiroshima Seibukaihatsu Co., Ltd.
Use : Shopping center
Structure : SRC
Scale : B2F – 10F, Total area : 175,100 m2
