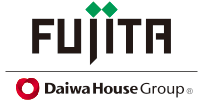Projects by category: Urban development
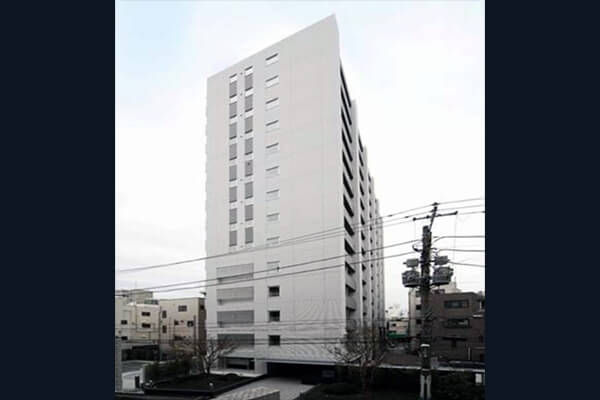
Park House Yoyogi Park (2008)
Shibuya Ward, Tokyo
Site area : 907 m2
Structure : RC
Scale : 14F, Total floor area : 4,088 m2 (Reconstruction of condominium)
Number of beneficiary : 34
Use : Dwelling unit – 75
Office unit – 1
Store unit – 1
Reconstruction model : Equivalent exchange
Project partner : Mitsubishi Estate Co., Ltd.
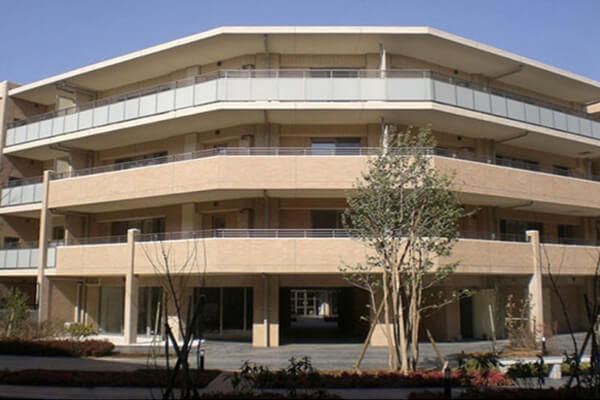
The Residence Inagedai (2008)
Chiba City, Chiba Prefecture
Location : , Japan
Site area : 15,291 m2
Structure : RC
Scale : 4F, Total floor area : 25,861 m2
Number of beneficiary : 34 (Reconstruction of Condominium)
Use : Dwelling unit – 249(five buildings)
Related act : Act on Facilitation of Reconstruction of Condominiums
Project partner : ITOCHU Property Development Ltd. SOTETSU Real Estate Co., Ltd.
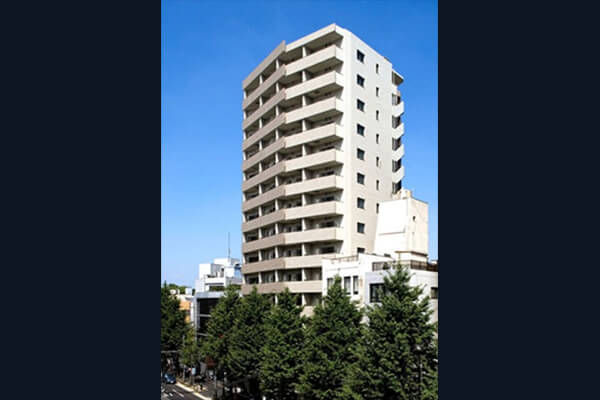
(Equivalent exchange) Itohpia Mejiro Karen (2007)
Toshima Ward, Tokyo, Japan
Site area : 747 m2
Structure : RC
Scale : 14F, Total floor area : 4,196 m2
Number of beneficiary : 22
Use : Dwelling unit – 76 / Store unit – 3
Reconstruction model : Equivalent exchange
Sales company : ITOCHU Property Development Ltd.
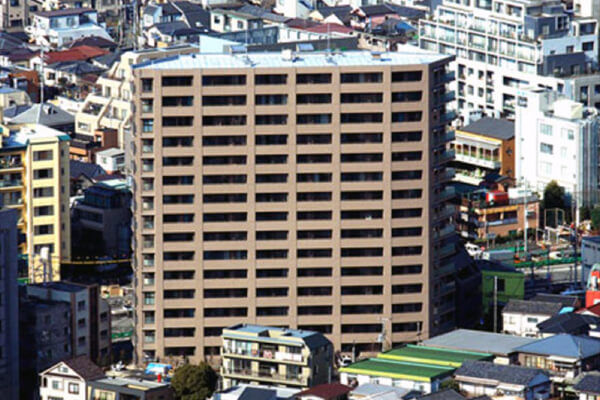
(Reconstruction of condominium Equivalent Exchange) Nice Urban Nakano-sakaue (2007)
Nakano Ward, Tokyo, Japan
Site area : 1,646 m2
Structure : RC
Scale : B1F – 15F, Total floor area : 7,261 m2
Number of beneficiary : 56
Use : Dwelling unit – 90
Project partner : Nice Corporation
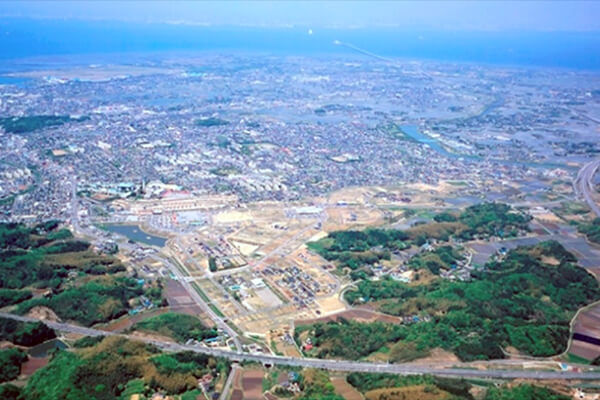
Kisarazu City Nakao and Izushima Land Readjustment (2007)
Kisarazu City, Chiba Prefecture
Business operator : Kisarazu city Nakao Izushima district land readjustment association
Land area : 98 ha
Number of beneficiary : 310
Use : Category 1 residential area, Category 2 residential area, Category1 exclusive low building residential zone. Neighborhood commercial zone.
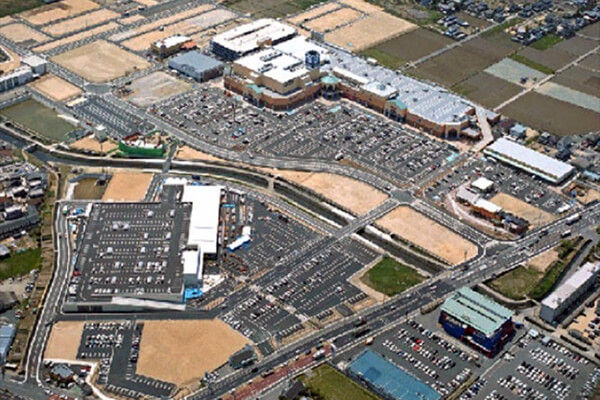
(Land readjustment) Kannabe-cho Michinoue Land Readjustment (2007)
Fukuyama City, Hiroshima Prefecture
Business operator : Kannabe-cho Michinoue land adjustment association
Land area : 23.7 ha
Number of beneficiary : 148(at the permission time)
Use : Commercial zone Category 1 residential area
Business agent : Fujita Corporation
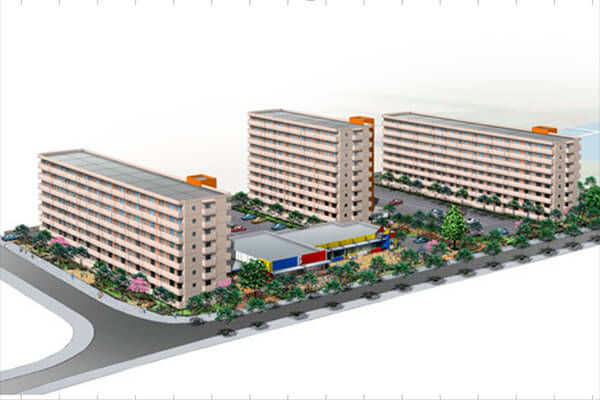
(PFI) Prefectural Saka Residential Block Development Project (2006)
Saka-machi, Hiroshima Prefecture, Japan
Client : Saka-machi, Hiroshima Prefecture
Description of business : Design/Construction/Operation of prefectural and municipal housing and nursery center
Use : Prefectural housing (120 unit) / Municipal housing (40 unit) / Nursery center
Land area : 13,400 m2
Scale/Structure : Phase-1 Total floor area : 6,608 m2 (RC, 8F)
Phase-2 Total floor area : 5,678 m2 (RC 8F)
Business System : BTO
Project period : 20 years (Maintenance and operation)
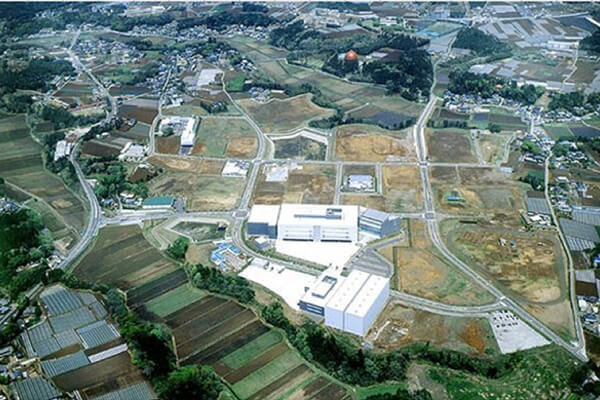
Tomisato City Tomisato NO.2 Industrial Park Land Readjustment (2006)
Tomisato City, Chiba Prefecture
Business operator : Tomisato City Tomisato No.2 industrial park land readjustment association
Land area : 55 ha
Number of beneficiary : 90 (at the permission time)
Use : Industrial zone, Exclusive industrial zone Business agent : Fujita Corporation
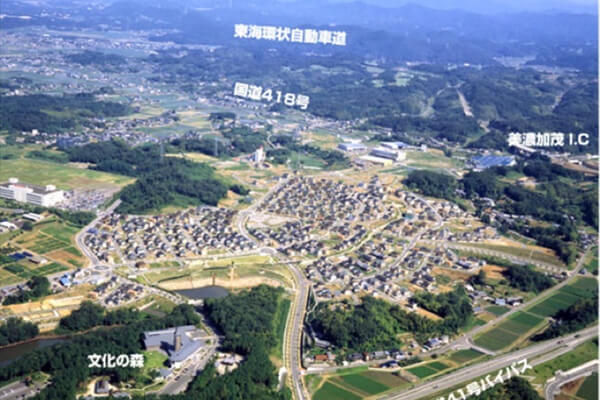
Mino-kamo City Planning Project Chubu Platform Land Readjustment (2006)
Mino-kamo City, Gifu Prefecture
Client : Mino-kamo city Chubu Platform land readjustment association
Land area : 74.5 ha
Number of beneficiary : 198
Use : Category 1 exclusive low building residential zone
Category 2 exclusive residential area Business agent : Fujita Corporation
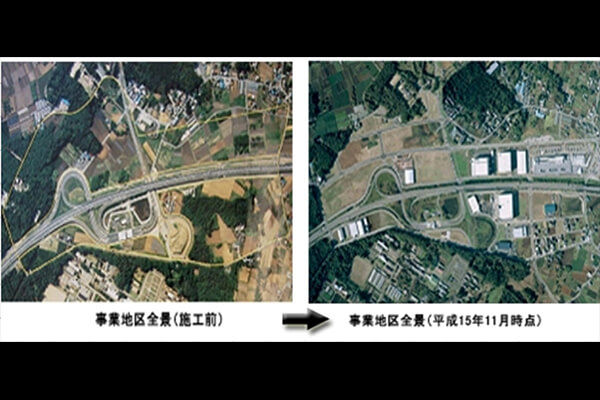
(Land readjustment) Tsurugashima City South-west area Land Readjustment Phase-1 (2005)
Tsurugashima City, Saitama Prefecture
Client : Tsurugashima City South-west area land readjustment Phase-1 association
Land area : 34.5 ha
Number of beneficiary : 229
Use : Industrial zone
Business agent : Fujita Corporation
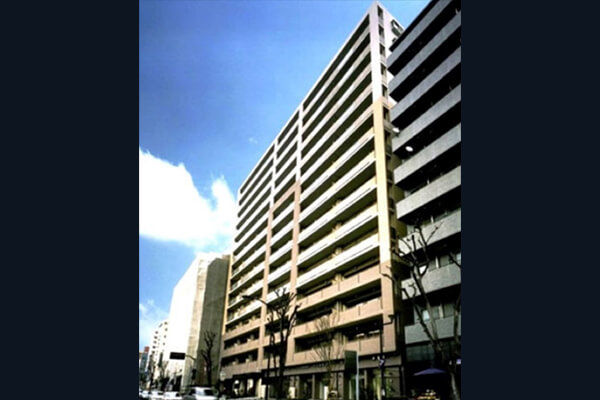
(Equivalent exchange) Glorio Mitaka (2005)
Mitaka City, Tokyo
Site area : 1,438 m2
Structure : RC
Scale : 14F
Number of beneficiary : 51
Use : Dwelling unit – 117 Store unit – 5
Sales company : Secom Homelife Co., LTD.
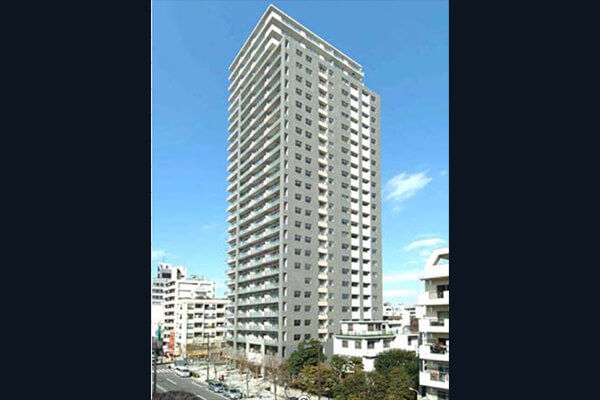
(Added Value Creation) Nippori Eins Tower (2005)
Arakawa Ward, Tokyo
Client : Mitsubishi Jisho Residence Co., LTD.
Use : Condominium (161 units), Clinic, Offices, Child care facility, Others
Structure : RC
Site area : 1,470 m2
Scale : Total floor area : 17,887 m2
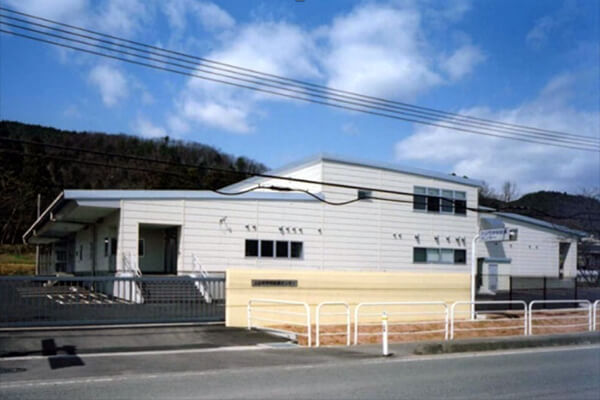
(PFI) Kaminoyama City School Catering Center Design/Construction/Operation Project (2005)
Kaminoyama City, Yamagata Prefecture
Client : Kaminoyama City
Description of Business : Design / Construction / Operation of School Catering Center
Business System : BTO
Project period : 20 years
Site area : 3,700 m2
Structure : S
Scale : 2F, Total floor area : 1,290 m2
Company group : 9 companies including Daiwa Lease Co., Ltd. and Fujita Corporation
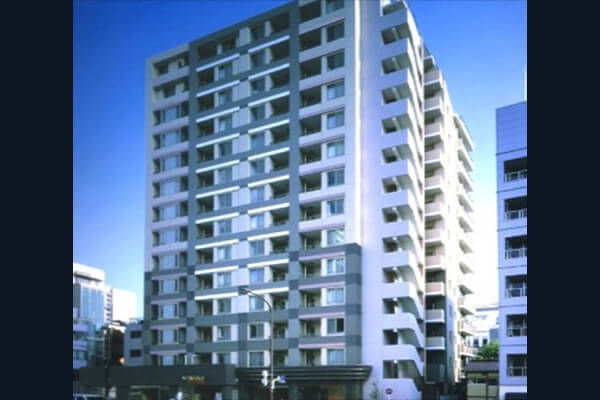
Qualia Hiroo (Equivalent Exchange) (2004)
Shibuya Ward, Tokyo
Site area : 853 m2
Structure : RC
Scale : 14F
Number of beneficiary : 14
Use : Dwelling unit – 98 Store unit – 1
Sales company : Tokyu Land Corporation
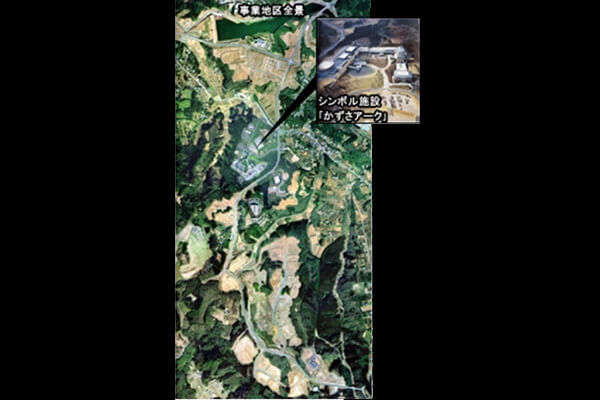
(Land readjustment) Kazusa Akademia Park Land Readjustment (2003)
Kisarazu City, Chiba Prefecture
Client : Kazusa new research and development land readjustment association
Land area : 278.2 ha
Number of beneficiary : 176 (at the permission time)
Use : Semi-industrial zone (mainly for research and development facilities)
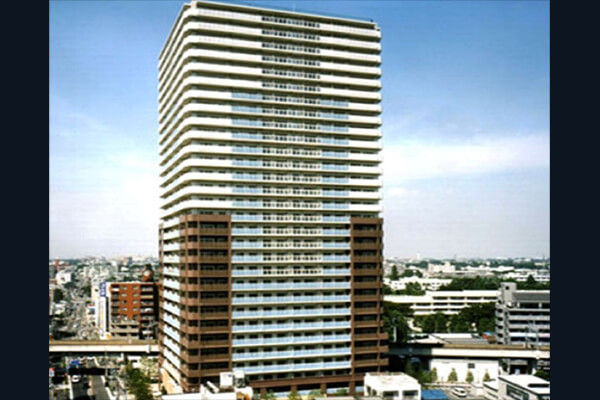
(Equivalent Exchange) Lions Stage Fuchu City Tower (2003)
Fuchu City, Tokyo,Japan
Site area : 3,025 m2
Structure : RC
Scale : B1F – 30F
Number of beneficiary : 26
Use : Dwelling unit – 272 Store unit – 1
Common use facility unit – 1
Sales company : Daikyo Incorporated
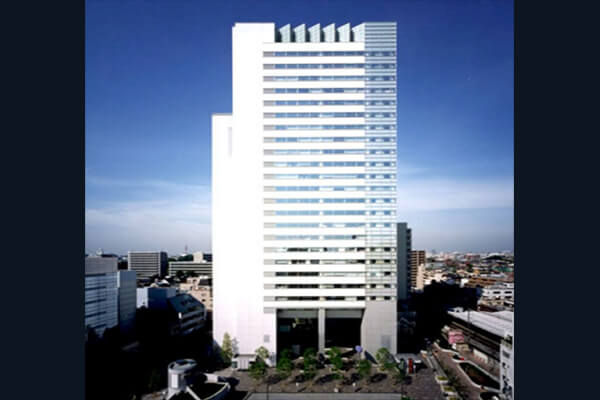
Kamimeguro 2-chome District (Category 1 Urban Redevelopment Project) (2003)
Meguro Ward, Tokyo
Client : Kamimeguro 2-chome district
urban redevelopment association
District area : 1.2 ha
Site area : 6,971 m2
Construction area : 3,158 m2 Total floor area : 58,313 m2
Structure : S (partially SRC,RC)
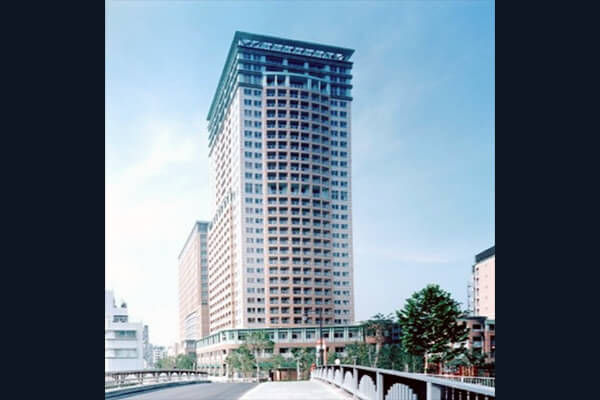
Higashi-gotanda 2-chome District 1 (Category 1 Urban Redevelopment Project) (2002)
Shinagawa Ward, Tokyo
Client : Higashi-gotanda 2-chome District 1 urban redevelopment association
District area : 1.9 ha
Site area : 13,992 m2 / Construction area : 57,209 m2
Total floor area : 72,837 m2
Structure : Office building – S, Residential building – RC
Scale : B2F – 17/30/10F, PH1F
Number of beneficiary : 12
Use : Dwelling unit – 333, Office , Commercial facilities
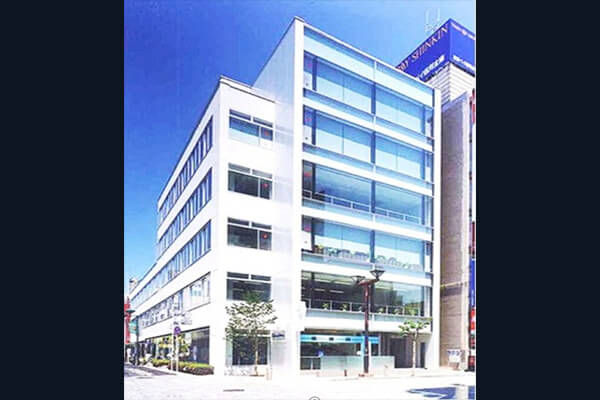
Ichikawa City Central Urban Industrial Infrastructure (Ichikawa Information Plaza) (2002)
Ichikawa City, Chiba Prefecture
Client : Organization for Small & Medium Enterprises and Regional Innovation, Japan
Use : Information department of City hall, Electric city hall, SOHO office, Multi storey parking garage
Site area : 773 m2
Structure : S (partially SRC)
Scale : B1F – 6F
Total floor area : 83,760 m2
Business model : Leased land
(Owner ; Ichikawa City)
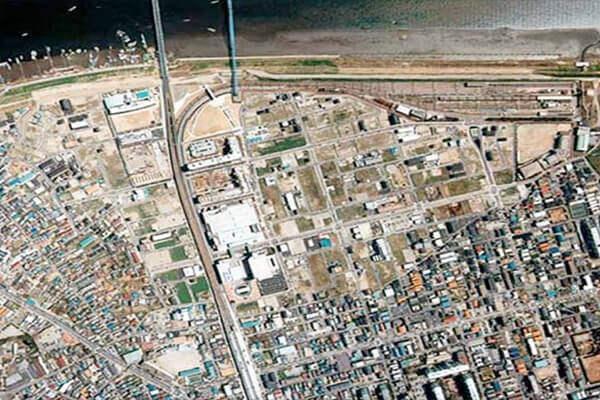
Ichikawa City Myoden Community Land Readjustment (2002)
Ichikawa City, Chiba Prefecture
Client : Ichikawa City Myoden land readjustment association
Land area : 50.1 ha
Number of beneficiary : 332 (at the permission time)
Use : Commercial facilities, Category 1 residential area, Category 2 residential area, Category 1 exclusive high and medium building residential zone
Business agent : Fujita Corporation
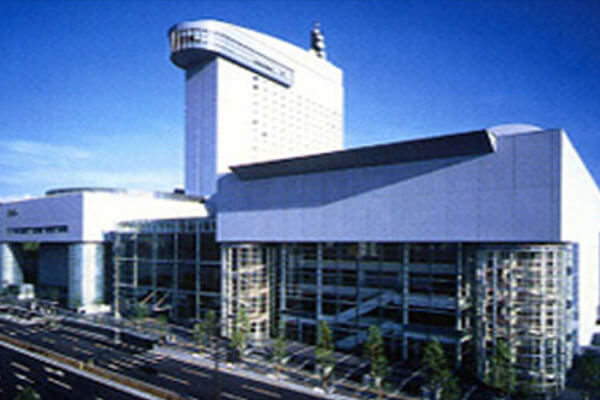
Oasis Hiroba21 (Effectual Land Use) (1998)
Oita City, Oita Prefecture
Client : Oita Prefecture, NHK, FTC Oita Co., Ltd.
Use : Cultural hall, Broadcasting station, Hotel, Commercial facilities
Site area : 1.5 ha
Scale : Total floor area : 83,297 m2
Business model : Comparted ownership based on Fixed Term Lan
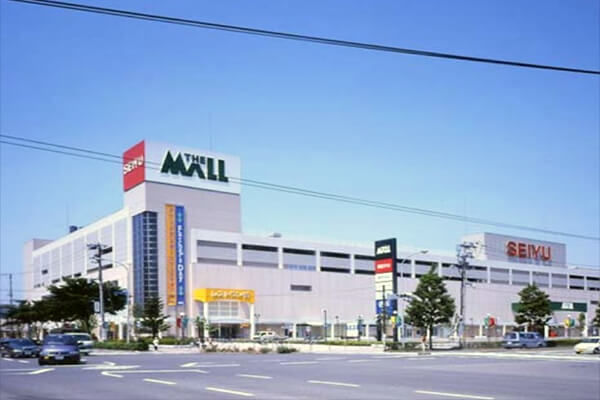
The Mall Sendai-nagamachi (Effectual Land Use) (1997)
Sendai City, Miyagi Prefecture
Client : Totoku Estate Service Co., Ltd.
Use : Shopping center, Cinema complex
Site area : 34,158 m2
Structure : SRC, Scale : B1F – 6F, PH1F
Total floor area : Main building 83,297 m2 Annex : 48,845 m2
Business model
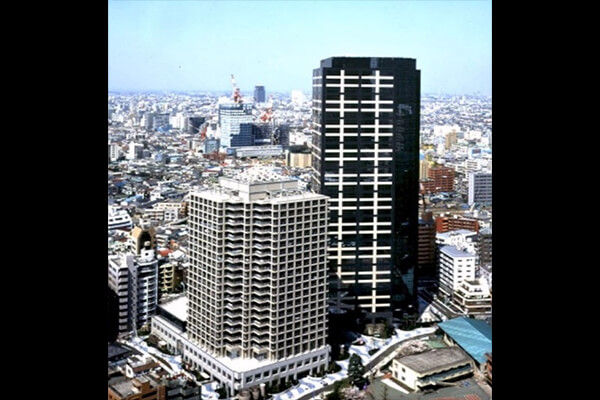
Nishi-shinjuku 6 - chome West District 3 Category 1 Urban Redevelopment Project (1996)
Shinjuku Ward, Tokyo
Client : Nishi-shinjuku 6 – chome west district 3 urban redevelopment association
District area : 1.2 ha
Site area : 8,409 m2
Construction area : 3,668 m2
Total floor area : 82,137 m2
Structure : S (partially SRC)
Scale : B4F – 31 F, PH1F
Number of beneficiary : 352
Use : Dwelling unit – 162
Office, Commercial facilities
District cooling and heating system
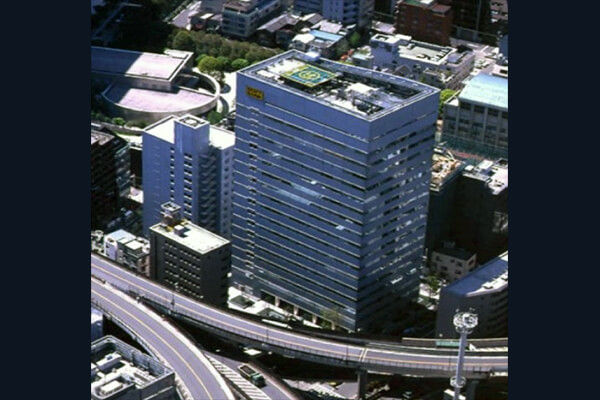
Hakozaki District Category 1 Urban Redevelopment Project (1996)
Chuo Ward, Tokyo
Client : Hakozaki District urban redevelopment association
District area : 0.4 ha
Site area : 2,829 m2, Construction area : 1,315 m2
Total floor area : 24,806 m2
Structure : Office building – S
Residential building S
